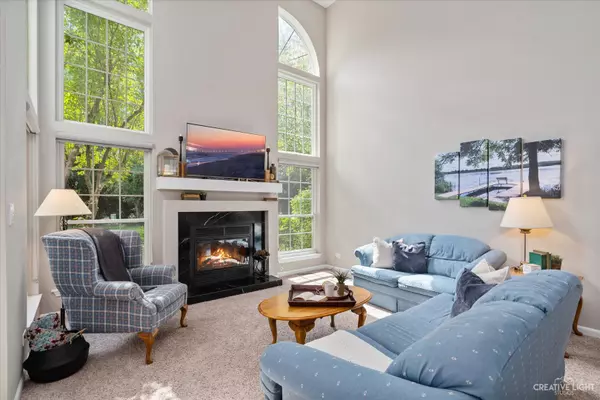$287,500
$279,900
2.7%For more information regarding the value of a property, please contact us for a free consultation.
30W035 Penny Lane Warrenville, IL 60555
3 Beds
2.5 Baths
1,558 SqFt
Key Details
Sold Price $287,500
Property Type Townhouse
Sub Type Townhouse-2 Story
Listing Status Sold
Purchase Type For Sale
Square Footage 1,558 sqft
Price per Sqft $184
Subdivision Maple Hill
MLS Listing ID 11489309
Sold Date 10/21/22
Bedrooms 3
Full Baths 2
Half Baths 1
HOA Fees $291/mo
Year Built 1989
Annual Tax Amount $6,987
Tax Year 2021
Lot Dimensions COMMON
Property Description
Pristine sun drenched 3-Bedroom; 2.5 Bathroom Townhome located on a quiet cul-de-sac that backs to lush Forest Preserve property. Enjoy this great private clubhouse swimming community. Gorgeous views from every room starting with a welcoming Living area that boasts 2 stories of windows and a cozy gas log fireplace. The Dining Room opens to the Living area and Kitchen and has large sliding glass doors that lead to the private patio and yard area. The updated Kitchen has stainless steel appliances, granite countertops and backsplash and updated cabinets with good storage. The 1st floor laundry and powder room add to the convenient layout of your new home. The Master Bedroom has vaulted ceiling, his and her closets and a spacious Master Bathroom with a double vanity. The other two Bedrooms are good sizes and have ample closet space and could serve as a home office. The garage has great storage with a built in work bench and cabinets. Revered Maple Hill community is well maintained, and you will love living minutes to shopping, dining, and entertainment. Ideal home for down-sizing or 1st time buyers. Park in the driveway, or guest parking is steps from your front door.
Location
State IL
County Du Page
Rooms
Basement None
Interior
Interior Features Vaulted/Cathedral Ceilings, First Floor Laundry, Storage, Built-in Features, Ceiling - 9 Foot
Heating Natural Gas, Forced Air
Cooling Central Air
Fireplaces Number 1
Fireplaces Type Gas Log, Gas Starter
Fireplace Y
Appliance Range, Microwave, Dishwasher, Refrigerator, Washer, Dryer, Disposal, Stainless Steel Appliance(s), Water Softener
Laundry Laundry Closet
Exterior
Exterior Feature Patio, Storms/Screens
Garage Attached
Garage Spaces 2.5
Community Features Bike Room/Bike Trails, Party Room, Pool, Ceiling Fan
Waterfront false
View Y/N true
Roof Type Asphalt
Building
Lot Description Common Grounds
Foundation Concrete Perimeter
Sewer Public Sewer
Water Public
New Construction false
Schools
School District 33, 33, 94
Others
Pets Allowed Cats OK, Dogs OK
HOA Fee Include Insurance, Clubhouse, Pool, Exterior Maintenance, Lawn Care, Scavenger, Snow Removal
Ownership Condo
Special Listing Condition None
Read Less
Want to know what your home might be worth? Contact us for a FREE valuation!

Our team is ready to help you sell your home for the highest possible price ASAP
© 2024 Listings courtesy of MRED as distributed by MLS GRID. All Rights Reserved.
Bought with Jennifer Viano • 2 Get Moving Realty






