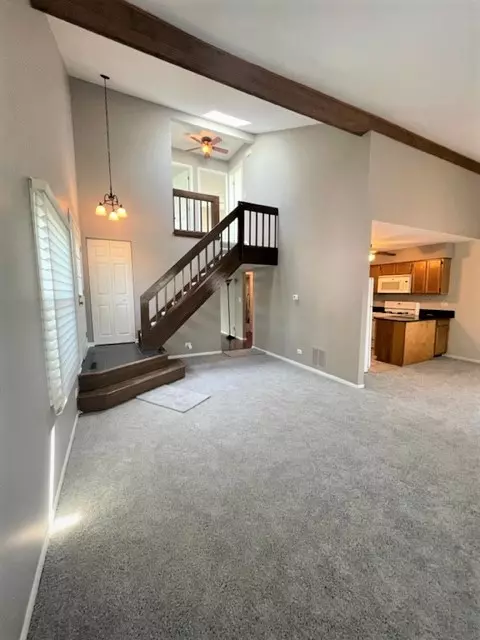$236,250
$239,900
1.5%For more information regarding the value of a property, please contact us for a free consultation.
27W308 Providence Lane Winfield, IL 60190
2 Beds
2 Baths
1,441 SqFt
Key Details
Sold Price $236,250
Property Type Townhouse
Sub Type Townhouse-2 Story
Listing Status Sold
Purchase Type For Sale
Square Footage 1,441 sqft
Price per Sqft $163
Subdivision Winfield Square
MLS Listing ID 11633605
Sold Date 10/25/22
Bedrooms 2
Full Baths 2
HOA Fees $207/mo
Year Built 1982
Annual Tax Amount $4,899
Tax Year 2021
Lot Dimensions 29X113X36
Property Description
A FABULOUS FIND! 2 STORY END UNIT TOWNHOUSE OFFERS OPEN FLOOR PLAN WITH VAULTED LIVING ROOM/DINING ROOMS, KITCHEN WITH QUARTZ COUNTERTOPS & ALL APPLIANCES, 1ST FLOOR FAMILY ROOM WITH WOODBURNING FIREPLACE, 1st FLR LAUNDRY ROOM - WASHER/DRYER INCLUDED, LARGE MASTER BEDROOM W/BONUS STORAGE AREA IN CLOSET, SKYLIGHTS IN 2ND FLOOR BATH ROOM & 2ND FLOOR HALLWAY, DECK OVERLOOKING OPEN GRASSY AREA, NEW CARPET (9/22) IN LIVING/DINING ROOMS & BEDROOMS, WINDOWS REPLACED -2015, HOT WATER HEATER (2019), GARAGE DOOR OPENER (2020), NEWER GARAGE DOOR, DISHWASHER APPROX. 5 YRS OLD, KITCHEN FAUCET (2022), ATTIC INSULATION ADDED (2015). GREAT LOCATION CLOSE TO SHOPPING, PRAIRIE PATH, PARKS, FOREST PRESERVE, CDH HOSPITAL. A GREAT BUY!
Location
State IL
County Du Page
Rooms
Basement None
Interior
Interior Features Vaulted/Cathedral Ceilings, Skylight(s), First Floor Laundry, First Floor Full Bath, Laundry Hook-Up in Unit, Walk-In Closet(s), Beamed Ceilings, Open Floorplan, Replacement Windows
Heating Natural Gas, Forced Air
Cooling Central Air
Fireplaces Number 1
Fireplaces Type Wood Burning
Fireplace Y
Appliance Range, Microwave, Dishwasher, Refrigerator, Washer, Dryer, Disposal
Laundry Gas Dryer Hookup, In Unit
Exterior
Exterior Feature Deck, End Unit
Garage Attached
Garage Spaces 1.0
Waterfront false
View Y/N true
Building
Sewer Public Sewer
Water Lake Michigan
New Construction false
Schools
Elementary Schools Indian Knoll Elementary School
Middle Schools Leman Middle School
High Schools Community High School
School District 33, 33, 94
Others
Pets Allowed Cats OK, Dogs OK, Number Limit
HOA Fee Include Insurance, Exterior Maintenance, Lawn Care, Snow Removal
Ownership Fee Simple w/ HO Assn.
Special Listing Condition None
Read Less
Want to know what your home might be worth? Contact us for a FREE valuation!

Our team is ready to help you sell your home for the highest possible price ASAP
© 2024 Listings courtesy of MRED as distributed by MLS GRID. All Rights Reserved.
Bought with Michael Pruitt • Coldwell Banker Realty






