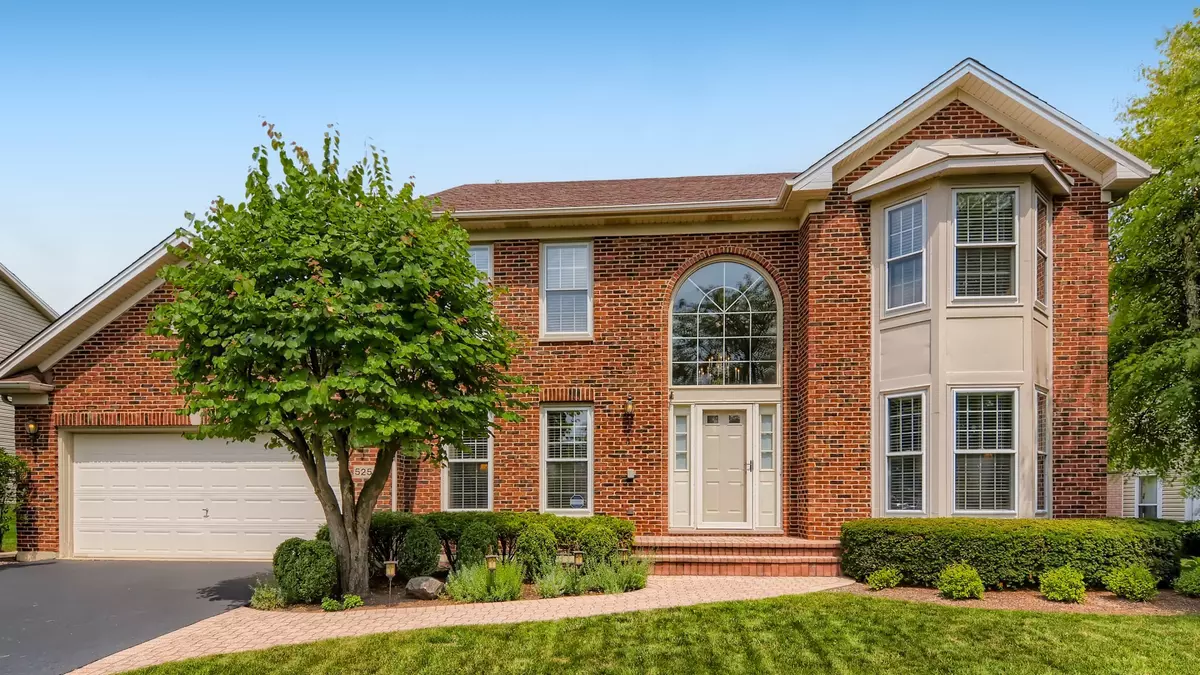$535,000
$539,900
0.9%For more information regarding the value of a property, please contact us for a free consultation.
5256 Elliott Drive Hoffman Estates, IL 60192
4 Beds
2.5 Baths
2,911 SqFt
Key Details
Sold Price $535,000
Property Type Single Family Home
Sub Type Detached Single
Listing Status Sold
Purchase Type For Sale
Square Footage 2,911 sqft
Price per Sqft $183
Subdivision Estates Of Deer Crossing
MLS Listing ID 11483905
Sold Date 10/27/22
Style Colonial
Bedrooms 4
Full Baths 2
Half Baths 1
HOA Fees $37/ann
Year Built 1994
Annual Tax Amount $7,777
Tax Year 2020
Lot Size 10,541 Sqft
Lot Dimensions 41X45X122X81X122
Property Description
House Beautiful! Immaculate & Impeccably Maintained both inside and out! Award Winning Barrington Schools! Nearly 3,000 Square Feet on main & upper level, plus full basement. This home shows like a Dream! Extraordinary curb appeal. All Brick Front. Paver Brick Front Entry walkway & Paver Brick Front Porch. Gorgeous Hardwood Flooring T/O most of the 1st Floor. Dramatic 2-Story Foyer! Huge Formal Living Room W/Bay Area, Crown Moulding & French Doors-open to Large Formal Dining Room. DR includes crown moulding & French Doors. Enormous Eat-In Kitchen W/Separate Bay Eating area, All White Cabinets, SS updated Refrigerator & DW, planning Desk and additional Custom Cabinets. Step Down 2-Story Family Room W/Vaulted Ceilings, Beautiful Fireplace W/Marble Surround Fireplace & Double Patio doors, leading to lovely, picturesque yard & Expansive Paver patio. First Floor Office W/Built-In Custom Bookcases (Can also be a 1st Floor Bdrm) Nice size powder Room on 1st Floor. Oversize Laundry/Mud Room W/Ceramic Flooring, Laundry sink and Laundry Chute. Secluded Master Suite W/Bay area, Vaulted Ceilings, Large WIC w/organizers & Private Ultra Bath. Master Ultra Bath includes double sinks, separate shower and oversize oval soaking tub. 3 additional upper level bedrooms are all nice size W/Ample closets. Upper Level Full Bath w/White Cabinets & Linen Closet. Full Basement W/Bonus Room. Gorgeous Very Private Yard W/Enormous/Expansive Paver Patio-Gazebo is included. Garage is finished and includes attic floored attic and closet storage. Minutes to Parks, Tollway access, Arboretum Mall, shopping, Restaurants, Forest Preserves, etc. This home is exceptional!
Location
State IL
County Cook
Community Sidewalks, Street Lights, Street Paved
Rooms
Basement Full
Interior
Interior Features Vaulted/Cathedral Ceilings, Hardwood Floors, Walk-In Closet(s)
Heating Natural Gas, Forced Air
Cooling Central Air
Fireplaces Number 1
Fireplaces Type Wood Burning, Gas Log
Fireplace Y
Appliance Double Oven, Dishwasher, Refrigerator, Washer, Dryer, Disposal
Laundry In Unit, Sink
Exterior
Exterior Feature Brick Paver Patio, Storms/Screens
Garage Attached
Garage Spaces 2.0
Waterfront false
View Y/N true
Roof Type Asphalt
Building
Lot Description Landscaped
Story 2 Stories
Foundation Concrete Perimeter
Sewer Sewer-Storm
Water Lake Michigan
New Construction false
Schools
Elementary Schools Barbara B Rose Elementary School
Middle Schools Barrington Middle School Prairie
High Schools Barrington High School
School District 220, 220, 220
Others
HOA Fee Include None
Ownership Fee Simple
Special Listing Condition None
Read Less
Want to know what your home might be worth? Contact us for a FREE valuation!

Our team is ready to help you sell your home for the highest possible price ASAP
© 2024 Listings courtesy of MRED as distributed by MLS GRID. All Rights Reserved.
Bought with Erik Schwab • Corcoran Urban Real Estate






