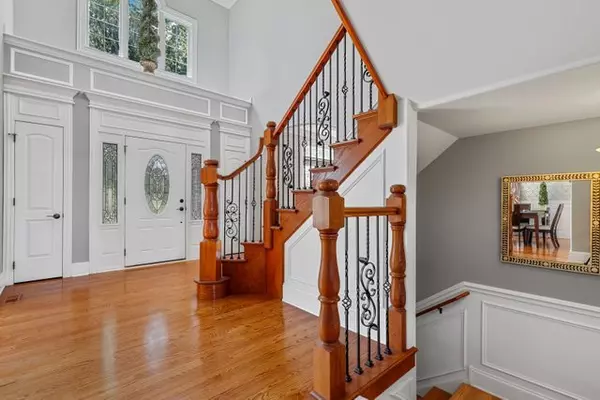$675,000
$699,900
3.6%For more information regarding the value of a property, please contact us for a free consultation.
11668 Golden Gate Drive Mokena, IL 60448
5 Beds
4 Baths
4,014 SqFt
Key Details
Sold Price $675,000
Property Type Single Family Home
Sub Type Detached Single
Listing Status Sold
Purchase Type For Sale
Square Footage 4,014 sqft
Price per Sqft $168
Subdivision Bridges Of Mokena
MLS Listing ID 11635919
Sold Date 10/27/22
Bedrooms 5
Full Baths 4
HOA Fees $21/ann
Year Built 2010
Annual Tax Amount $13,765
Tax Year 2020
Lot Size 0.300 Acres
Lot Dimensions 13100
Property Description
This 5 bedroom, 4 full bathroom home offers the best that both Mokena AND Frankfort have to offer!! Located in the Highly desirable Bridges of Mokena, this custom home features CITY WATER in Frankfort 157c Elementary School District and the Award Winning Lincoln Way EAST HS District. This custom builder's model boasts an open floor plan with over 4,000 SF of above-grade living space!! You will find gleaming hardwood floors in beautiful condition as well as oversized trim, pediment heads over every door, and wainscotting woodwork with high-end finishes throughout. Upon entry, the main level features a formal living room with a separate formal dining room, 2 story family room with gas fireplace, a large gourmet kitchen with granite countertops, SS appliances, pantry closet, and an oversized eat-in dining area. There is also a main level TRUE bedroom that can be utilized as an office or playroom along with a full bathroom right next door. Head upstairs where you will find an extra wide catwalk that overlooks the main level family room. The sprawling primary suite is incredible!! Huge primary bathroom with a sprawling closet large enough for the whole family as well as an attached bonus room that can be utilized as an office, exercise room or even a nursery for the littles. You will also find another en suite on the 2nd level with a private bathroom and 2 more bedrooms with a 3rd full bathroom for sharing. There is also an unfinished, English basement with another all-brick, gas fireplace. The beautifully designed and serene backyard features a water view with Trex deck off of the kitchen and a lower level expansive paver brick patio; perfect for entertaining. Conveniently located near schools, shopping and entertainment, the Metra and I-80. Schedule your showing of this MUST SEE property today, this one won't last long!!
Location
State IL
County Will
Community Park, Lake, Curbs, Sidewalks, Street Lights, Street Paved
Rooms
Basement Full
Interior
Interior Features Vaulted/Cathedral Ceilings, Hardwood Floors, First Floor Bedroom, First Floor Laundry, First Floor Full Bath, Built-in Features, Walk-In Closet(s), Open Floorplan, Special Millwork
Heating Natural Gas, Forced Air
Cooling Central Air
Fireplaces Number 2
Fireplaces Type Gas Log, Gas Starter
Fireplace Y
Appliance Double Oven, Range, Microwave, Dishwasher, Refrigerator, Washer, Dryer, Disposal, Stainless Steel Appliance(s), Cooktop, Built-In Oven, Range Hood
Laundry Gas Dryer Hookup, Sink
Exterior
Exterior Feature Deck, Patio
Garage Attached
Garage Spaces 3.0
Waterfront true
View Y/N true
Building
Lot Description Pond(s), Water View
Story 2 Stories
Sewer Public Sewer
Water Lake Michigan, Public
New Construction false
Schools
Elementary Schools Grand Prairie Elementary School
Middle Schools Hickory Creek Middle School
High Schools Lincoln-Way East High School
School District 157C, 157C, 210
Others
HOA Fee Include Other
Ownership Fee Simple w/ HO Assn.
Special Listing Condition None
Read Less
Want to know what your home might be worth? Contact us for a FREE valuation!

Our team is ready to help you sell your home for the highest possible price ASAP
© 2024 Listings courtesy of MRED as distributed by MLS GRID. All Rights Reserved.
Bought with Solomon Gaddam • Keller Williams Infinity






