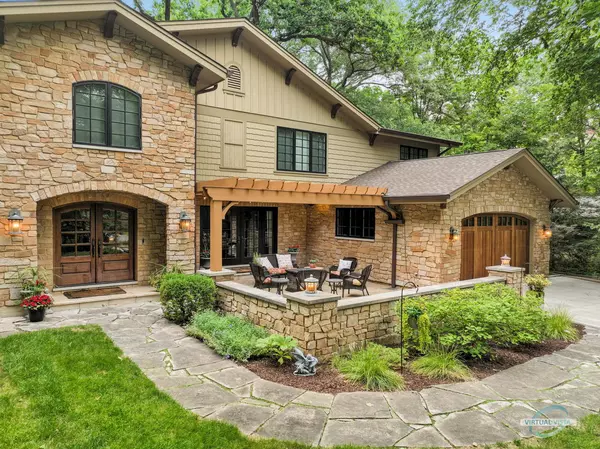$950,000
$1,000,000
5.0%For more information regarding the value of a property, please contact us for a free consultation.
1364 Turvey Road Downers Grove, IL 60515
4 Beds
3.5 Baths
3,853 SqFt
Key Details
Sold Price $950,000
Property Type Single Family Home
Sub Type Detached Single
Listing Status Sold
Purchase Type For Sale
Square Footage 3,853 sqft
Price per Sqft $246
Subdivision Denburn Woods
MLS Listing ID 11478975
Sold Date 10/27/22
Bedrooms 4
Full Baths 3
Half Baths 1
Year Built 1967
Annual Tax Amount $16,532
Tax Year 2021
Lot Size 0.332 Acres
Lot Dimensions 110 X 170
Property Description
Must see this beautiful 4 bedroom, 3 1/2 bath custom home located in exclusive Denburn Woods. Stunning views of nature from every window are sure to please. The front of the home has a grand terrace for outdoor entertaining. Inside the formal living room features hardwood flooring and a cozy fireplace. The dining room is off the kitchen which has custom white cabinets, granite countertops and an island that seats 4. In the back the 3 season room is the perfect place for private nights or morning coffee and deer watching. The den/office features a wall of built-ins with 2 desks and another fireplace. In the front a breakfast room/sitting room has double French doors leading to the terrace. Upstairs there are 4 bedrooms and 3 full baths. The grand master suite has a sitting room, laundry room, built-ins and a beautiful fireplace! The master bath has dual sinks and a soaking tub. The sellers have invested in extensive upgrades like new hardwood flooring, refinished existing hardwoods, new carpet, new stairs and railings, new concrete driveway, new roof, 2nd floor laundry and much more! Bring your ideas for the large unfinished basement with 2nd laundry room and above ground windows. Located a few minutes walk from Downtown Downers Grove, Metra Station, Maple Grove Woods and the Farmers Market.
Location
State IL
County Du Page
Community Park
Rooms
Basement Full, Walkout
Interior
Interior Features Vaulted/Cathedral Ceilings, Skylight(s), Bar-Wet, Hardwood Floors, Heated Floors
Heating Natural Gas, Forced Air
Cooling Central Air, Zoned
Fireplaces Number 3
Fireplaces Type Wood Burning, Gas Log, Gas Starter
Fireplace Y
Appliance Double Oven, Microwave, Dishwasher, High End Refrigerator, Washer, Dryer, Disposal, Stainless Steel Appliance(s)
Laundry Gas Dryer Hookup, Laundry Closet, Multiple Locations
Exterior
Exterior Feature Patio, Porch, Brick Paver Patio, Storms/Screens
Garage Attached
Garage Spaces 2.5
Waterfront false
View Y/N true
Building
Lot Description Landscaped
Story 2 Stories
Sewer Public Sewer
Water Lake Michigan, Public
New Construction false
Schools
Elementary Schools Hillcrest Elementary School
Middle Schools Herrick Middle School
High Schools North High School
School District 58, 58, 99
Others
HOA Fee Include None
Ownership Fee Simple
Special Listing Condition None
Read Less
Want to know what your home might be worth? Contact us for a FREE valuation!

Our team is ready to help you sell your home for the highest possible price ASAP
© 2024 Listings courtesy of MRED as distributed by MLS GRID. All Rights Reserved.
Bought with James Gannon • JXG Realty






