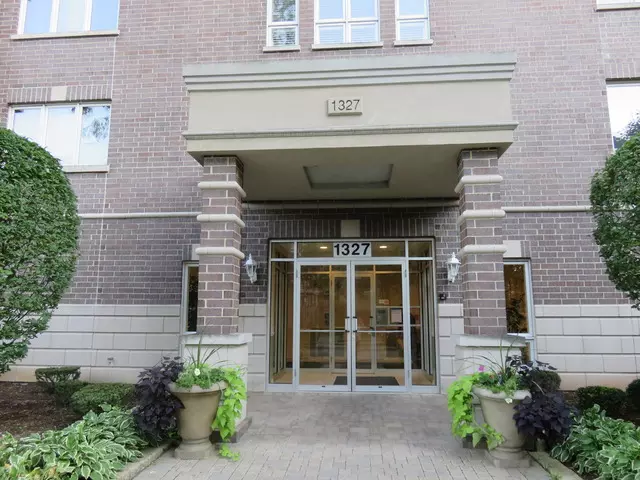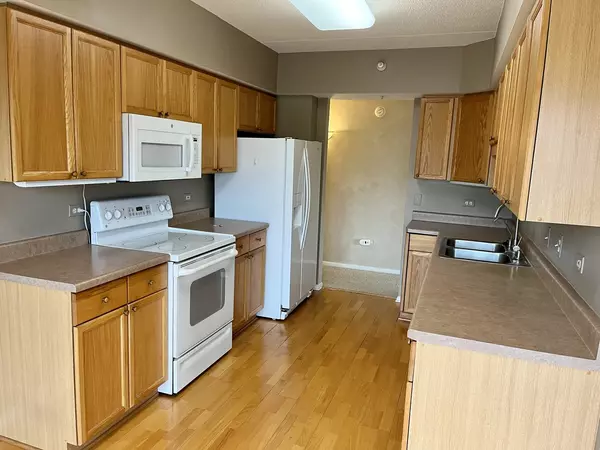$262,000
$279,900
6.4%For more information regarding the value of a property, please contact us for a free consultation.
1327 Brown Street #402 Des Plaines, IL 60016
2 Beds
2 Baths
1,551 SqFt
Key Details
Sold Price $262,000
Property Type Condo
Sub Type Condo,Mid Rise (4-6 Stories)
Listing Status Sold
Purchase Type For Sale
Square Footage 1,551 sqft
Price per Sqft $168
Subdivision Park Place
MLS Listing ID 11467930
Sold Date 10/28/22
Bedrooms 2
Full Baths 2
HOA Fees $354/mo
Year Built 2001
Annual Tax Amount $5,345
Tax Year 2020
Lot Dimensions 0X0
Property Description
You will love this 4th floor END UNIT in Park Place! Step through the front door into the spacious entryway with convenient coat closet. The large living room is completely surrounded by windows letting in tons of natural light. The galley kitchen has ample cabinet and counter space with electic and gas hook-up for stove. Step through the sliding doors in the eating area to enjoy the balcony on cool summer nights. The master suite boasts walk-in close and master bath. The 2nd bedroom and full bath, located away from the main living area, is the perfect space for out of town guests. Washer and dryer in unit. The lobby has security entrance and 2 elevators. The unit includes 1 parking space and storage room in the HEATED garage. Monthly assessment includes heat, gas and water. Just a short walk to the metra, restaurants and downtown area. Garbage disposal 2021, dishwasher 2018, microwave 2020, refrigerator 2017, washer/dryer 2015. Agent is related to seller. Welcome home!
Location
State IL
County Cook
Rooms
Basement None
Interior
Interior Features Wood Laminate Floors, Laundry Hook-Up in Unit, Storage, Walk-In Closet(s)
Heating Steam, Radiant
Cooling Central Air
Fireplace N
Appliance Range, Microwave, Dishwasher, Refrigerator, Washer, Dryer, Disposal
Laundry In Unit
Exterior
Exterior Feature Balcony, Storms/Screens, End Unit
Garage Attached
Garage Spaces 1.0
Community Features Elevator(s), Storage, Security Door Lock(s)
Waterfront false
View Y/N true
Building
Foundation Concrete Perimeter
Sewer Public Sewer
Water Public
New Construction false
Schools
Elementary Schools North Elementary School
Middle Schools Chippewa Middle School
High Schools Maine West High School
School District 62, 62, 207
Others
Pets Allowed Cats OK, Deposit Required, Dogs OK
HOA Fee Include Heat, Water, Gas
Ownership Fee Simple w/ HO Assn.
Special Listing Condition None
Read Less
Want to know what your home might be worth? Contact us for a FREE valuation!

Our team is ready to help you sell your home for the highest possible price ASAP
© 2024 Listings courtesy of MRED as distributed by MLS GRID. All Rights Reserved.
Bought with Mina Nikolic • Baird & Warner






