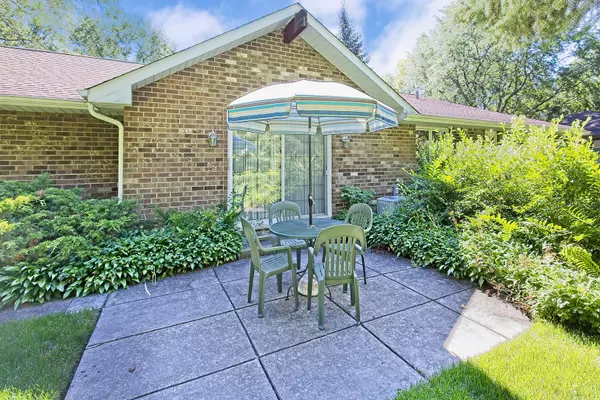$270,000
$280,000
3.6%For more information regarding the value of a property, please contact us for a free consultation.
430 Deerpath Drive Winthrop Harbor, IL 60096
3 Beds
2 Baths
1,860 SqFt
Key Details
Sold Price $270,000
Property Type Single Family Home
Sub Type Detached Single
Listing Status Sold
Purchase Type For Sale
Square Footage 1,860 sqft
Price per Sqft $145
Subdivision The Pines
MLS Listing ID 11489478
Sold Date 10/28/22
Style Ranch
Bedrooms 3
Full Baths 2
HOA Fees $5/ann
Year Built 1978
Annual Tax Amount $5,481
Tax Year 2021
Lot Size 0.440 Acres
Lot Dimensions 167X118
Property Description
Welcome to one of the nicest homes to hit the market this year! Located in the popular Pines subdivision, this lovely 3 bedroom, 2 bath ranch style home is ready for you to make it your own! Situated just a short drive (or bike ride) to the North Point Marina State Recreation Area and located on nearly 1/2 acre of land, this home is ideal for those who enjoy being close to nature. The house is optimally laid out for entertaining. The kitchen offers an ample amount of counter space and cabinets with room for seating at the counter. The living room has an impressive floor-to-ceiling stone fireplace with vaulted ceiling and a wood center beam. During the cool summer evenings, the sliding door to the deck can be opened to extend the entertaining space from the living room to the patio. Take in a wonderful evening in your own backyard paradise - one designed to maximize privacy. And, should the weather change, bring your guests back inside to the separate dining room, which has plenty of space for an 8-10 person table - add all the leaf extensions! Down the hall are the 3 bedrooms - the master bedroom features (3) large windows overlooking the backyard, a walk-in closet, and its own private bathroom. The remaining two bedrooms also have large windows, providing plenty of light, as well as spacious closets. Throw in a first floor laundry room (just off the kitchen) with a full sized washer, dryer and this ranch home hits all of the highlights! The extra spacious basement awaits your creative ideas - optimal for remote workers or even homeschoolers. This is truly a home built for your entire family to spend time together. Come, visit and make this house YOUR HOME!
Location
State IL
County Lake
Rooms
Basement Full
Interior
Interior Features Hardwood Floors, First Floor Bedroom, First Floor Full Bath
Heating Natural Gas
Cooling Central Air
Fireplaces Number 1
Fireplaces Type Wood Burning
Fireplace Y
Appliance Range, Dishwasher, Refrigerator, Washer, Dryer, Disposal
Exterior
Garage Attached
Garage Spaces 2.0
Waterfront false
View Y/N true
Roof Type Asphalt
Building
Lot Description Corner Lot, Landscaped, Wooded, Mature Trees
Story 1 Story
Foundation Concrete Perimeter
Sewer Public Sewer
Water Public
New Construction false
Schools
School District 1, 1, 126
Others
HOA Fee Include Other
Ownership Fee Simple w/ HO Assn.
Special Listing Condition None
Read Less
Want to know what your home might be worth? Contact us for a FREE valuation!

Our team is ready to help you sell your home for the highest possible price ASAP
© 2024 Listings courtesy of MRED as distributed by MLS GRID. All Rights Reserved.
Bought with Connie Olmos Estrada • Kale Realty






