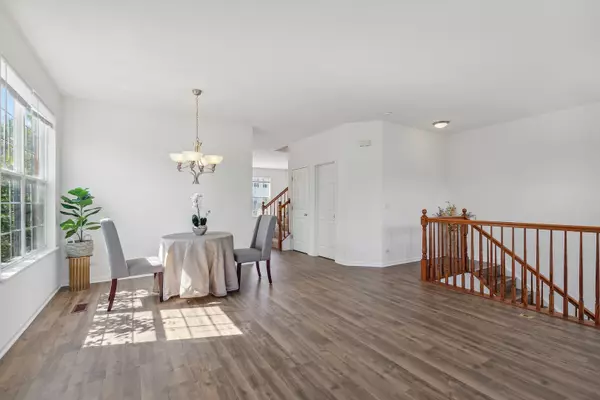$289,000
$289,000
For more information regarding the value of a property, please contact us for a free consultation.
151 Willey Street Gilberts, IL 60136
3 Beds
2.5 Baths
2,400 SqFt
Key Details
Sold Price $289,000
Property Type Townhouse
Sub Type T3-Townhouse 3+ Stories
Listing Status Sold
Purchase Type For Sale
Square Footage 2,400 sqft
Price per Sqft $120
Subdivision Gilberts Town Center
MLS Listing ID 11463284
Sold Date 10/28/22
Bedrooms 3
Full Baths 2
Half Baths 1
HOA Fees $231/mo
Year Built 2006
Annual Tax Amount $6,847
Tax Year 2021
Lot Dimensions COMMON
Property Description
Move right in! Beautifully updated Largest Dunmore model at 2400 SQ FT! All new paint, new white kitchen cabinets, new quartz countertop, new wide plank hardwood laminate floors throughout main and lower level, new window blinds, new microwave, newer refrigerator! 2400 SQ FT full brick end unit. CONVENIENT LOCATION, close to I-90 and Randall Rd shopping, restaurants and Metra station.Great schools. 42" kitchen cabinets with stainless steel appliances with separate breakfast bar. separate family room and large living room with formal dining room. This home has extra large master suite with high vaulted ceiling, walk in closet, master bath with double vanity, ceramic tiles, separate shower and soaking tub. updated oak railing throughout the house. 480 SQ FT of Finished lower level with hardwood floor can be a home office or home gym or 4th bedroom! HOME WARRANTY & QUICK CLOSE! BROKER OWN!
Location
State IL
County Kane
Rooms
Basement Partial, English
Interior
Interior Features Vaulted/Cathedral Ceilings, Hardwood Floors, Wood Laminate Floors, Laundry Hook-Up in Unit, Storage, Walk-In Closet(s), Some Carpeting, Some Window Treatmnt, Dining Combo, Drapes/Blinds
Heating Natural Gas
Cooling Central Air
Fireplace Y
Appliance Range, Microwave, Dishwasher, Refrigerator, Washer, Dryer, Disposal, Stainless Steel Appliance(s)
Laundry In Unit
Exterior
Exterior Feature Deck, Porch, Storms/Screens, End Unit, Cable Access
Garage Attached
Garage Spaces 2.0
Community Features Park
Waterfront false
View Y/N true
Roof Type Asphalt
Building
Foundation Concrete Perimeter
Sewer Public Sewer
Water Public
New Construction false
Schools
Elementary Schools Gilberts Elementary School
Middle Schools Dundee Middle School
High Schools Hampshire High School
School District 300, 300, 300
Others
Pets Allowed Cats OK, Dogs OK
HOA Fee Include Exterior Maintenance, Lawn Care, Snow Removal
Ownership Condo
Special Listing Condition Home Warranty
Read Less
Want to know what your home might be worth? Contact us for a FREE valuation!

Our team is ready to help you sell your home for the highest possible price ASAP
© 2024 Listings courtesy of MRED as distributed by MLS GRID. All Rights Reserved.
Bought with Sarah Leonard • RE/MAX Suburban






