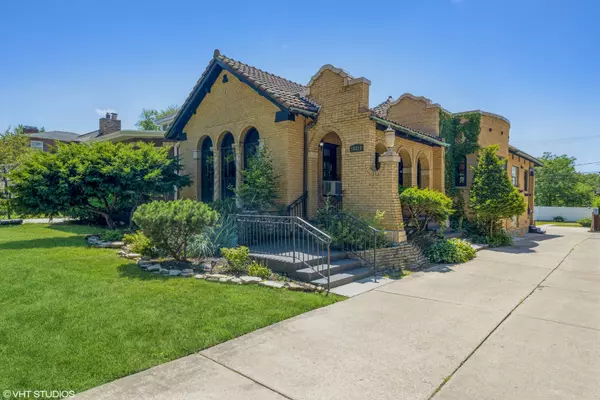$399,900
$399,900
For more information regarding the value of a property, please contact us for a free consultation.
10212 S OAKLEY Avenue Chicago, IL 60643
4 Beds
2.5 Baths
1,807 SqFt
Key Details
Sold Price $399,900
Property Type Single Family Home
Sub Type Detached Single
Listing Status Sold
Purchase Type For Sale
Square Footage 1,807 sqft
Price per Sqft $221
Subdivision Beverly Hills
MLS Listing ID 11630236
Sold Date 10/28/22
Style Mediterranean
Bedrooms 4
Full Baths 2
Half Baths 1
Year Built 1928
Annual Tax Amount $7,256
Tax Year 2020
Lot Size 7,758 Sqft
Lot Dimensions 7760
Property Description
Spanish style bungalow with amazing architectural details in highly sought after Sutherland school district. This over-sized 4 bed/2.1 baths is a stunning home with great original details. You will be in awe with the dramatic cathedral ceiling with wood beams in living room, arched doorways and natural wood moldings throughout. French casement windows, marble accents throughout the exterior, copper gutters, tile roof. Huge kitchen with quartz counter top and walk-in pantry. Hardwood floors. Finished basement with wet bar and brand new remodeled full bath. Enclosed screened in porch above garage is just waiting for your imagination. Great attic space adjacent to primary bedroom offers room for expansion. Heated garage. Shopping, Metra and entertainment within close distance. Property sold as is.
Location
State IL
County Cook
Rooms
Basement Full
Interior
Interior Features Bar-Wet, Hardwood Floors, First Floor Bedroom, First Floor Full Bath, Built-in Features, Beamed Ceilings
Heating Steam, Radiator(s)
Cooling Window/Wall Units - 3+
Fireplaces Number 2
Fireplace Y
Appliance Double Oven, Microwave, Dishwasher, Refrigerator, Washer, Dryer, Disposal
Exterior
Exterior Feature Patio, Porch Screened
Garage Attached
Garage Spaces 2.0
Waterfront false
View Y/N true
Roof Type Tile
Building
Story 1.5 Story
Sewer Public Sewer
Water Public
New Construction false
Schools
Elementary Schools Sutherland Elementary School
School District 299, 299, 299
Others
HOA Fee Include None
Ownership Fee Simple
Special Listing Condition None
Read Less
Want to know what your home might be worth? Contact us for a FREE valuation!

Our team is ready to help you sell your home for the highest possible price ASAP
© 2024 Listings courtesy of MRED as distributed by MLS GRID. All Rights Reserved.
Bought with Miroslaw Czerkas • Homesmart Connect LLC






