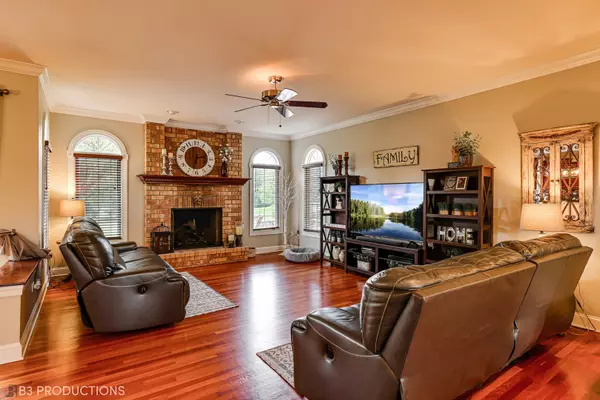$650,000
$659,900
1.5%For more information regarding the value of a property, please contact us for a free consultation.
11768 Coquille Drive Frankfort, IL 60423
4 Beds
4 Baths
2,892 SqFt
Key Details
Sold Price $650,000
Property Type Single Family Home
Sub Type Detached Single
Listing Status Sold
Purchase Type For Sale
Square Footage 2,892 sqft
Price per Sqft $224
Subdivision Coquille Point
MLS Listing ID 11623817
Sold Date 10/28/22
Style Traditional
Bedrooms 4
Full Baths 4
HOA Fees $28/ann
Year Built 2000
Annual Tax Amount $12,991
Tax Year 2021
Lot Size 0.560 Acres
Lot Dimensions 72X225X227X126
Property Description
Welcome to this all brick 2-story, w/4 BR's, 4 full BA's on a cul-de-sac in Coquille Point. Grand, covered porch welcomes guests to formal dining/living room options. Open concept great room draws your attention to the floor to ceiling fireplace. Stunning cherry/granite kitchen adorned w/gorgeous cabinetry, tiered island w/seating, commercial grade, ss appliances & a bright seating area. After dinner, step out onto the maintenance free deck, overlooking the lavish landscape to enjoy pond views from your 1/2 acre lot. Main level full bath & office w/French doors offering plenty of natural light & leading to a paver patio w/chair wall, ideal for your natural gas fire table. HGTV Mudroom w/separate entry! Iron spindle staircase to serene master retreat w/under-lit tray ceiling, cozy fireplace & a luxury bath satisfying every indulgence! Whirlpool tub, walk-in shower, his/hers sinks, and a separate vanity, HUGE walk in closet and a door off the closet to attic with ample storage, WOW! Enjoy the 9 ft ceilings in this full finished basement with a bar, workout room and a full bathroom.. Side load 3 car garage off of the cul-de-sac. Roof was done in 2019. HUGE opportunity to entertain here. Nothing to do but call the moving truck and move right in. Call your realtor today for a private showing.
Location
State IL
County Will
Community Lake, Curbs, Gated, Sidewalks, Street Lights, Street Paved
Rooms
Basement Full
Interior
Interior Features Bar-Dry, Hardwood Floors, First Floor Laundry, First Floor Full Bath, Walk-In Closet(s), Ceilings - 9 Foot
Heating Natural Gas, Forced Air
Cooling Central Air
Fireplaces Number 2
Fireplaces Type Gas Log, Gas Starter
Fireplace Y
Appliance Range, Microwave, Dishwasher, Refrigerator, High End Refrigerator, Washer, Dryer, Disposal, Stainless Steel Appliance(s), Range Hood
Exterior
Exterior Feature Deck, Porch, Brick Paver Patio
Garage Attached
Garage Spaces 3.0
Waterfront false
View Y/N true
Roof Type Asphalt
Building
Lot Description Corner Lot, Cul-De-Sac, Landscaped, Pond(s), Water View
Story 2 Stories
Foundation Concrete Perimeter
Sewer Public Sewer
Water Public
New Construction false
Schools
Elementary Schools Chelsea Elementary School
Middle Schools Hickory Creek Middle School
High Schools Lincoln-Way East High School
School District 157C, 157C, 210
Others
HOA Fee Include Other
Ownership Fee Simple
Special Listing Condition None
Read Less
Want to know what your home might be worth? Contact us for a FREE valuation!

Our team is ready to help you sell your home for the highest possible price ASAP
© 2024 Listings courtesy of MRED as distributed by MLS GRID. All Rights Reserved.
Bought with Jill Hare • Jameson Sotheby's Intl Realty






