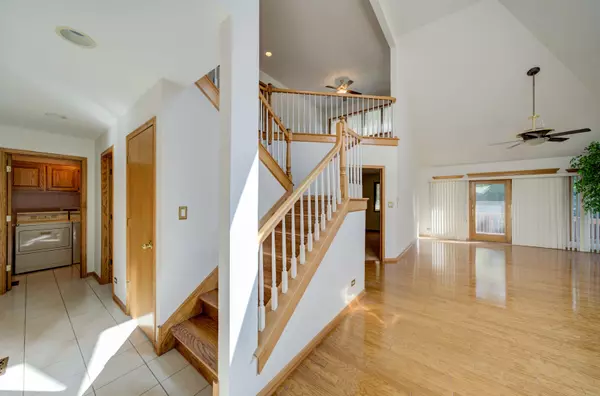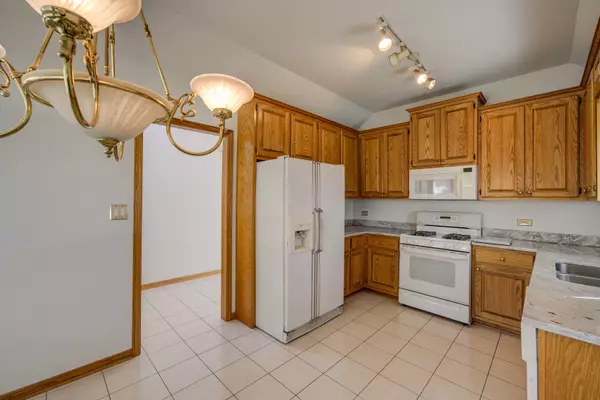$235,000
$235,000
For more information regarding the value of a property, please contact us for a free consultation.
223 Shea Drive Flossmoor, IL 60422
2 Beds
2.5 Baths
2,553 SqFt
Key Details
Sold Price $235,000
Property Type Townhouse
Sub Type Townhouse-2 Story
Listing Status Sold
Purchase Type For Sale
Square Footage 2,553 sqft
Price per Sqft $92
Subdivision Roberts Cove
MLS Listing ID 11644150
Sold Date 11/01/22
Bedrooms 2
Full Baths 2
Half Baths 1
HOA Fees $280/mo
Year Built 1995
Annual Tax Amount $9,577
Tax Year 2020
Lot Dimensions 3377
Property Description
Lovely end-unit townhome in Flossmoor's Roberts Cove subdivision where there's a mixture of large, elegant, detached homes and a few townhomes. This very spacious home features a light and bright living and dining room with vaulted ceiling, hardwood floors, skylights, gas fireplace and custom shelving. Sliders to the back yard deck is also located here. The main-level master bedroom is a large room with a "California Closet" designed walk-in closet, and a jetted tub and separate shower in the master bath. Completing the first-foor layout is the eat-in kitchen with granite counters and all appliances; a 1/2 bath powder room, and the laundry room equipped with full size washer, dryer and utility sink. Upstairs is the second bedroom which adjoins a full bath, and it also has an organized walk-in closet. Additionally, there is a large loft area with hardwood floors which could possibly be converted into a third bedroom plus a bonus room. The bonus room isn't large enough to be used as a bedroom but might accommodate a small office, be used for additional storage, or ??? The central air conditioner is new as of July 2022. Finally, there is a 2-car attached garage and a full unfinished basement waiting for your finishing touches. Schedule your private showing today and enjoy the holidays in your new home!
Location
State IL
County Cook
Rooms
Basement Full
Interior
Interior Features Vaulted/Cathedral Ceilings, Skylight(s), Hardwood Floors, First Floor Bedroom, First Floor Laundry, First Floor Full Bath, Laundry Hook-Up in Unit, Walk-In Closet(s), Drapes/Blinds, Granite Counters, Some Wall-To-Wall Cp
Heating Natural Gas, Forced Air
Cooling Central Air
Fireplaces Number 1
Fireplaces Type Gas Log, Gas Starter
Fireplace Y
Appliance Range, Microwave, Dishwasher, Refrigerator, Washer, Dryer
Laundry In Unit, Sink
Exterior
Exterior Feature Deck, Storms/Screens, End Unit, Cable Access
Garage Attached
Garage Spaces 2.0
Community Features In-Ground Sprinkler System
Waterfront false
View Y/N true
Building
Lot Description Cul-De-Sac, Landscaped
Foundation Concrete Perimeter
Sewer Public Sewer
Water Public
New Construction false
Schools
High Schools Homewood-Flossmoor High School
School District 161, 161, 233
Others
Pets Allowed Cats OK, Dogs OK
HOA Fee Include Insurance, Exterior Maintenance, Lawn Care, Scavenger, Snow Removal
Ownership Fee Simple w/ HO Assn.
Special Listing Condition None
Read Less
Want to know what your home might be worth? Contact us for a FREE valuation!

Our team is ready to help you sell your home for the highest possible price ASAP
© 2024 Listings courtesy of MRED as distributed by MLS GRID. All Rights Reserved.
Bought with Ashley Dirks • Fathom Realty IL LLC






