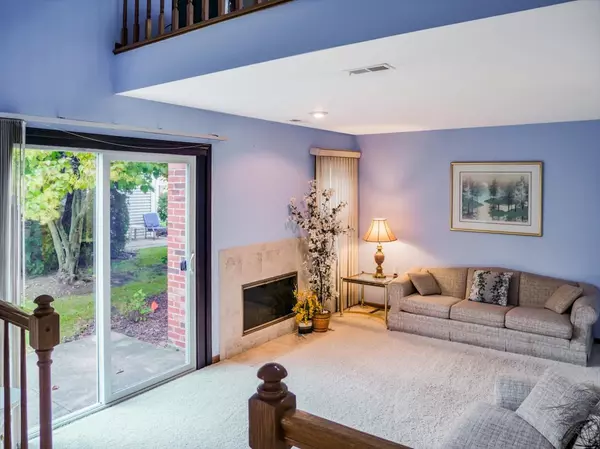$185,000
$195,000
5.1%For more information regarding the value of a property, please contact us for a free consultation.
2s719 Grove Lane Warrenville, IL 60555
1 Bed
1.5 Baths
1,403 SqFt
Key Details
Sold Price $185,000
Property Type Condo
Sub Type Quad-2 Story,Townhouse-2 Story
Listing Status Sold
Purchase Type For Sale
Square Footage 1,403 sqft
Price per Sqft $131
Subdivision Warrenville Lakes
MLS Listing ID 11637767
Sold Date 11/03/22
Bedrooms 1
Full Baths 1
Half Baths 1
HOA Fees $228/mo
Year Built 1988
Annual Tax Amount $2,652
Tax Year 2021
Lot Dimensions 23X48
Property Description
Come visit this amazing Warrenville Lakes townhome. This cleverly designed home has a so much space! As you step into the front door, the living room greets you with a cozy gas burning fireplace and brand new glass sliding doors leading to your private patio. The kitchen has a brand new over-stove microwave. A breakfast bar eating area separates the kitchen from the dining room. The master bedroom is huge! The private master bath has 2 separate showers and double vanity sinks! The oversized walk in closet has plenty of room for your clothes and extras. The spacious loft has a vaulted ceiling, 2-large skylights and a wet bar for entertaining! This versatile loft could be easily used as a family room, office or converted to a second bedroom. Washer/dryer are included and located on the second floor. Newer A/C and furnace with built in Honeywell air cleaner. The 2-car attached garage has extra storage space. This is an estate sale priced to sell. Stop, Buy, Soon!!!
Location
State IL
County Du Page
Rooms
Basement None
Interior
Interior Features Vaulted/Cathedral Ceilings, Skylight(s), Bar-Wet, Second Floor Laundry, Laundry Hook-Up in Unit, Storage, Walk-In Closet(s), Open Floorplan, Drapes/Blinds, Separate Dining Room, Some Wall-To-Wall Cp
Heating Natural Gas, Forced Air, Indv Controls
Cooling Central Air, Electric
Fireplaces Number 1
Fireplaces Type Attached Fireplace Doors/Screen, Gas Log
Fireplace Y
Appliance Range, Microwave, Dishwasher, Refrigerator, Washer, Dryer, Disposal, Electric Cooktop, Electric Oven
Laundry Gas Dryer Hookup, In Unit, Laundry Closet
Exterior
Exterior Feature Patio, Storms/Screens, End Unit, Cable Access
Garage Attached
Garage Spaces 2.0
Community Features Park
Waterfront false
View Y/N true
Roof Type Asphalt
Building
Lot Description Corner Lot, Landscaped, Outdoor Lighting, Sidewalks, Streetlights
Foundation Concrete Perimeter
Sewer Public Sewer
Water Community Well
New Construction false
Schools
Elementary Schools Johnson Elementary School
Middle Schools Hubble Middle School
High Schools Wheaton Warrenville South H S
School District 200, 200, 200
Others
Pets Allowed Cats OK, Dogs OK
HOA Fee Include Insurance, Exterior Maintenance, Lawn Care, Scavenger, Snow Removal, Other
Ownership Fee Simple w/ HO Assn.
Special Listing Condition Probate Listing
Read Less
Want to know what your home might be worth? Contact us for a FREE valuation!

Our team is ready to help you sell your home for the highest possible price ASAP
© 2024 Listings courtesy of MRED as distributed by MLS GRID. All Rights Reserved.
Bought with Mary Bremer • RE/MAX Suburban






