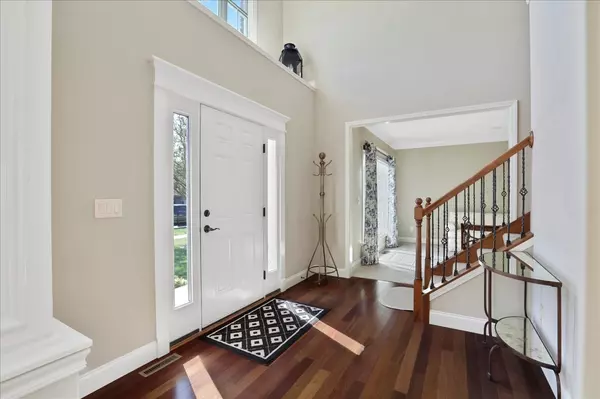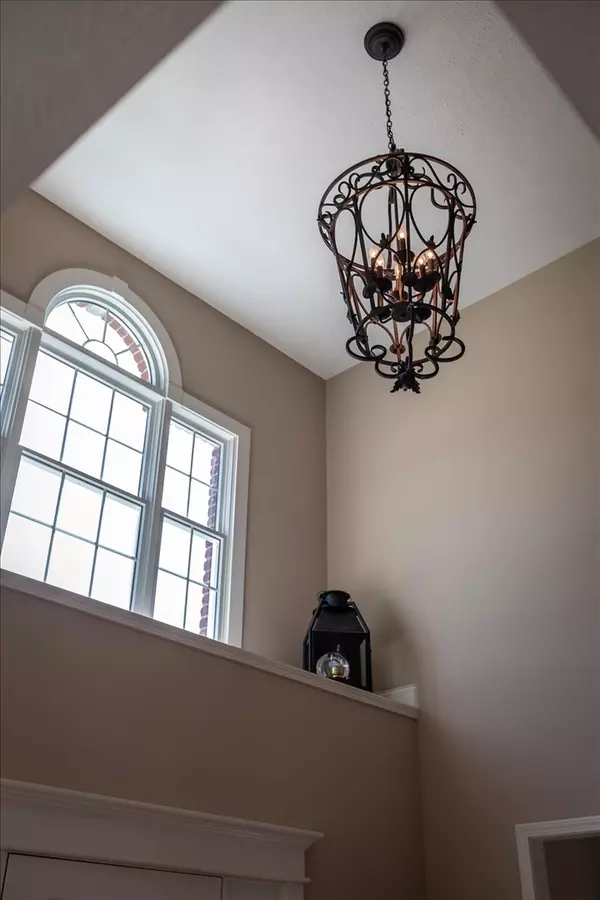$430,000
$429,900
For more information regarding the value of a property, please contact us for a free consultation.
4010 Rockledge Road Bloomington, IL 61705
5 Beds
3.5 Baths
4,027 SqFt
Key Details
Sold Price $430,000
Property Type Single Family Home
Sub Type Detached Single
Listing Status Sold
Purchase Type For Sale
Square Footage 4,027 sqft
Price per Sqft $106
Subdivision Eagle View
MLS Listing ID 11639085
Sold Date 11/15/22
Style Traditional
Bedrooms 5
Full Baths 3
Half Baths 1
Year Built 2006
Annual Tax Amount $10,344
Tax Year 2021
Lot Size 10,545 Sqft
Lot Dimensions 88X120
Property Description
Situated in desirable Eagle View subdivision at the end of a quiet street, you will find this stately beauty. The front elevation with gorgeous mixture of brick and stone begins your journey of this fabulous Armstrong built home. Crafted using only the highest quality materials, you will fall in love with the custom cabinetry, custom molding, granite counters, tray ceilings and cherry wood flooring. This home also features 10 foot ceilings, whole home audio system, main floor laundry, gourmet chef's kitchen with brand new appliances, gorgeous built-in's in both the kitchen and the main floor family room and two roaring fireplaces for your enjoyment! There is nothing l missing in this home, except you! Call and schedule your showing today!
Location
State IL
County Mc Lean
Community Park, Lake, Sidewalks, Street Lights
Rooms
Basement Full
Interior
Heating Natural Gas
Cooling Central Air
Fireplaces Number 2
Fireplaces Type Wood Burning, Gas Log, Gas Starter
Fireplace Y
Appliance Dishwasher, Refrigerator, Washer, Dryer, Stainless Steel Appliance(s), Cooktop, Built-In Oven, Range Hood
Exterior
Garage Attached
Garage Spaces 3.0
Waterfront false
View Y/N true
Building
Story 2 Stories
Sewer Public Sewer
Water Public
New Construction false
Schools
Elementary Schools Towanda Elementary
Middle Schools Evans Jr High
High Schools Normal Community High School
School District 5, 5, 5
Others
HOA Fee Include None
Ownership Fee Simple
Special Listing Condition None
Read Less
Want to know what your home might be worth? Contact us for a FREE valuation!

Our team is ready to help you sell your home for the highest possible price ASAP
© 2024 Listings courtesy of MRED as distributed by MLS GRID. All Rights Reserved.
Bought with Daniel Carcasson • RE/MAX Rising






