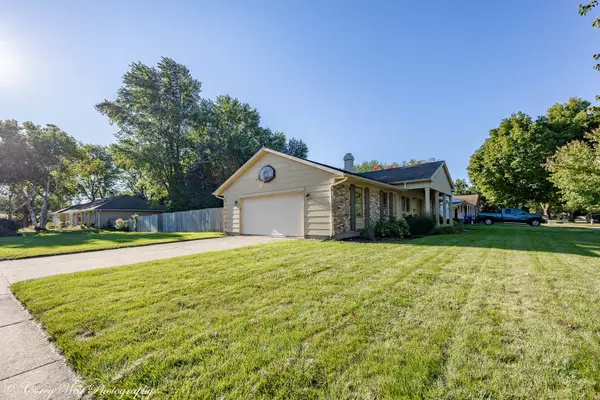$244,000
$240,000
1.7%For more information regarding the value of a property, please contact us for a free consultation.
1830 Judy Lane Dekalb, IL 60115
3 Beds
2 Baths
1,419 SqFt
Key Details
Sold Price $244,000
Property Type Single Family Home
Sub Type Detached Single
Listing Status Sold
Purchase Type For Sale
Square Footage 1,419 sqft
Price per Sqft $171
Subdivision Hillcrest
MLS Listing ID 11639036
Sold Date 11/18/22
Style Contemporary
Bedrooms 3
Full Baths 2
Year Built 1968
Annual Tax Amount $5,460
Tax Year 2021
Lot Size 0.300 Acres
Lot Dimensions 108X120
Property Description
OFFER VERBALLY ACCEPTED. PAPERWORK PENDING. Lovely home on a corner lot with a side load garage and more space than meets the eye. This spacious 3 bedroom, 2 bath one-story home has all one needs for comfortable living on the main level. Enter through the extraordinarily large porch to the spacious foyer with hardwood floors. The extra wide hallway is nice and has two large closets for storing items. One has the option to go straight into the kitchen, bedroom area, or living room from the foyer area. The living room is carpeted and has recessed lighting above the stone wood-burning fireplace. The fireplace is flanked by bookshelves and storage cabinets and is a great way to view the TV and relax with a fire during these crisp fall evenings. There is also a large window to view the changing colors of the leaves outside. The kitchen is fully open to the living room area and has an island with a sink and plenty of seating space around it. Dining room/kitchen eating combo area is a great place for family dinners or an entertaining space for guests. The kitchen and dining room areas have hardwood floors. Garage access is located near the kitchen area. There is plenty of space in the garage for a shoe rack to leave the shoes there before entering the home. The dining room overlooks the large, private and fenced-in backyard. Some landscaping projects are started and waiting for the next owner to make them flourish and expand. The laundry room is conveniently located near all of the bedrooms. The hall bath has been updated with newer vanity and ceramic tile flooring. The primary bedroom is large enough for a king-size bed and has two closets and a private bathroom. Lots of sun streams through this bedroom. Bedrooms 2-3 are both spacious and have nice-sized closets. The basement has a rec room - add some vinyl plank flooring or carpet and this could be a basement family room. The storage/mechanical room is very spacious and there are two bonus rooms and more storage in the basement. The installation of an egress window in one of the rooms could make this a "legal" four-bedroom home in the future. The garage is extra wide and has a service door to the backyard. The seller has great style and has made this home shine! Newer light fixtures, trendy paint colors, new ceiling fans, and some new landscaping most recently done. A new job opportunity is taking the seller away from this lovely home. Close to NIU, schools, shopping, and easy interstate access all in an established neighborhood. If comfortable living on one level is on your list, this is the one.
Location
State IL
County De Kalb
Community Curbs, Sidewalks, Street Lights, Street Paved
Rooms
Basement Full
Interior
Interior Features First Floor Bedroom
Heating Natural Gas
Cooling Central Air
Fireplaces Number 1
Fireplaces Type Wood Burning, Gas Starter
Fireplace Y
Appliance Range, Microwave, Dishwasher, Refrigerator, Washer, Dryer, Stainless Steel Appliance(s), Water Softener Rented
Laundry In Unit
Exterior
Garage Attached
Garage Spaces 2.0
Waterfront false
View Y/N true
Roof Type Asphalt
Building
Lot Description Corner Lot
Story 1 Story
Foundation Concrete Perimeter
Sewer Public Sewer
Water Public
New Construction false
Schools
School District 428, 428, 428
Others
HOA Fee Include None
Ownership Fee Simple
Special Listing Condition None
Read Less
Want to know what your home might be worth? Contact us for a FREE valuation!

Our team is ready to help you sell your home for the highest possible price ASAP
© 2024 Listings courtesy of MRED as distributed by MLS GRID. All Rights Reserved.
Bought with Maria Pena-Graham • Coldwell Banker Real Estate Group






