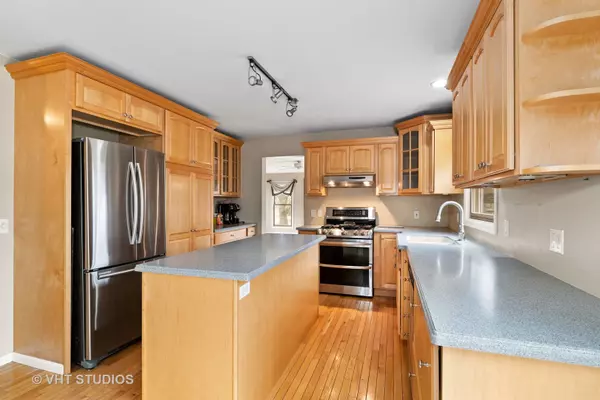$280,000
$309,900
9.6%For more information regarding the value of a property, please contact us for a free consultation.
2412 Elk Drive Spring Grove, IL 60081
3 Beds
2.5 Baths
2,360 SqFt
Key Details
Sold Price $280,000
Property Type Single Family Home
Sub Type Detached Single
Listing Status Sold
Purchase Type For Sale
Square Footage 2,360 sqft
Price per Sqft $118
Subdivision Oak Valley Estates
MLS Listing ID 11461605
Sold Date 11/18/22
Bedrooms 3
Full Baths 2
Half Baths 1
Year Built 1992
Annual Tax Amount $8,441
Tax Year 2020
Lot Size 0.610 Acres
Lot Dimensions 130X204X104X23X18X174
Property Description
AMAZING PRICE ADJUSTMENT, MAKE AN OFFER! FREE one year home warranty to the buyer! Nestled atop a beautiful corner lot, this modern farmhouse style home greets you with a welcoming front porch! The gorgeous antique fireplace mantel and surround is the centerpiece of the expansive living room which has French doors to the private backyard. There is a separate dining room which can be utilized as a home office or den as well. The eat in kitchen is designed with cooking for a crowd in mind! Boasting an abundance of maple cabinetry with a pantry, center island, Corian countertops and stainless steel appliances, including a newer oven/range! The adjacent eating area leads to the deck. The first floor laundry is conveniently located off of the 2 car garage! The second level of the home features a huge master suite with it's own private bath and sitting area. Two additional bedrooms are spacious and are serviced by a full bathroom. THERE IS MUCH MORE! The roomy yet comfortable family room is in the finished basement and comes with a wet bar complete with a wine fridge and custom cabinetry! The adjacent walk in closet would make an incredible wine cellar! Tons of storage in the utility room/workshop and includes a newer hot water heater. LONGING FOR OUTDOOR SUMMER ENTERTAINING? We have you covered! The backyard is fully fenced and has a large deck beckoning BBQ's. The location is PERFECT, bike/walking path just outside the door, Thelen Park and downtown Spring Grove dining, schools and shopping only a short walk away! Use your creativity and design dreams to turn this great home into a MODERN FARMHOUSE BEAUTY!
Location
State IL
County Mc Henry
Community Park, Curbs, Street Lights, Street Paved
Rooms
Basement Full
Interior
Interior Features Bar-Wet, Hardwood Floors, First Floor Laundry, Some Carpeting, Separate Dining Room
Heating Natural Gas, Forced Air
Cooling Central Air
Fireplaces Number 1
Fireplaces Type Wood Burning
Fireplace Y
Appliance Range, Dishwasher, Refrigerator, Washer, Dryer, Stainless Steel Appliance(s), Wine Refrigerator, Water Softener Rented
Laundry Gas Dryer Hookup
Exterior
Exterior Feature Deck, Porch, Storms/Screens, Fire Pit
Garage Attached
Garage Spaces 2.0
Waterfront false
View Y/N true
Roof Type Asphalt
Building
Lot Description Corner Lot, Fenced Yard, Streetlights, Wood Fence
Story 2 Stories
Foundation Concrete Perimeter
Sewer Septic-Private
Water Private Well
New Construction false
Schools
Elementary Schools Spring Grove Elementary School
Middle Schools Nippersink Middle School
High Schools Richmond-Burton Community High S
School District 2, 2, 157
Others
HOA Fee Include None
Ownership Fee Simple
Special Listing Condition None
Read Less
Want to know what your home might be worth? Contact us for a FREE valuation!

Our team is ready to help you sell your home for the highest possible price ASAP
© 2024 Listings courtesy of MRED as distributed by MLS GRID. All Rights Reserved.
Bought with Peggy Raynor • Coldwell Banker Real Estate Group






