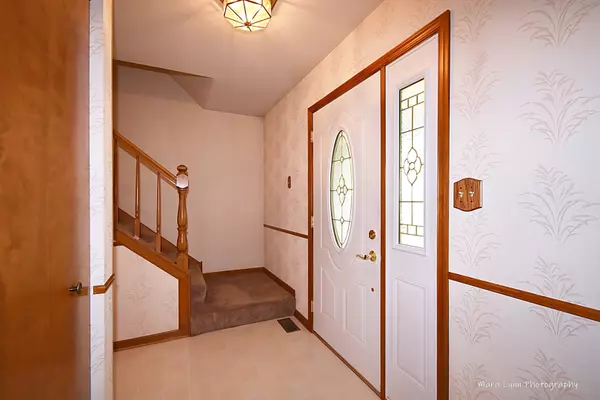$307,500
$315,000
2.4%For more information regarding the value of a property, please contact us for a free consultation.
114 Juniper Drive North Aurora, IL 60542
3 Beds
2.5 Baths
1,752 SqFt
Key Details
Sold Price $307,500
Property Type Single Family Home
Sub Type Detached Single
Listing Status Sold
Purchase Type For Sale
Square Footage 1,752 sqft
Price per Sqft $175
Subdivision Randall Hills
MLS Listing ID 11651638
Sold Date 11/18/22
Bedrooms 3
Full Baths 2
Half Baths 1
Year Built 1988
Annual Tax Amount $5,958
Tax Year 2021
Lot Dimensions 78 X 151
Property Description
Perfect Dream Combo - Move in Ready, Quick Close OK, and Great Location! What more can one ask for? Inviting front porch welcomes you home with leaded glass front door and side windows. Extra large formal living room has plenty of space and flows to the formal dining room. It is a great place for all your holiday entertaining. Love to cook? Great eat in kitchen with stainless steel appliances, pantry with built in shelving & an abundance of counter space and cabinets. The light and bright family room is right off the kitchen which gives the opportunity to converse and cook at the same time! Master suite has private master bath with tub/shower combo and 2 double door closets. Bedrooms have double closets and super convenient built ins. Large unfinished basement is where the mechanicals and washer/dryer are located along with a very large crawl space. Plenty of room for storage. You will fall in love with the large yard that is big enough for all your toys as well as maintenance free extra large deck! Great subdivision, close to schools and neighborhood parks. Home is solid and sellers have maintained meticulously. Sellers pride of ownership truly shows! Quick Close OK! Move in Ready! Opportunity knocks on this awesome home - will you be the lucky one that opens the door? Great home - Great price - Great location!
Location
State IL
County Kane
Community Curbs, Sidewalks, Street Lights, Street Paved
Rooms
Basement Partial
Interior
Interior Features Vaulted/Cathedral Ceilings
Heating Natural Gas, Forced Air
Cooling Central Air
Fireplace N
Appliance Range, Microwave, Dishwasher, Refrigerator, Washer, Dryer, Disposal, Stainless Steel Appliance(s)
Exterior
Exterior Feature Deck, Storms/Screens
Garage Attached
Garage Spaces 2.0
Waterfront false
View Y/N true
Roof Type Asphalt
Building
Lot Description Mature Trees
Story 2 Stories
Foundation Concrete Perimeter
Sewer Public Sewer
Water Public
New Construction false
Schools
Elementary Schools Goodwin Elementary School
Middle Schools Jewel Middle School
High Schools West Aurora High School
School District 129, 129, 129
Others
HOA Fee Include None
Ownership Fee Simple
Special Listing Condition None
Read Less
Want to know what your home might be worth? Contact us for a FREE valuation!

Our team is ready to help you sell your home for the highest possible price ASAP
© 2024 Listings courtesy of MRED as distributed by MLS GRID. All Rights Reserved.
Bought with Mauro Lopez • Century 21 Affiliated - Aurora






