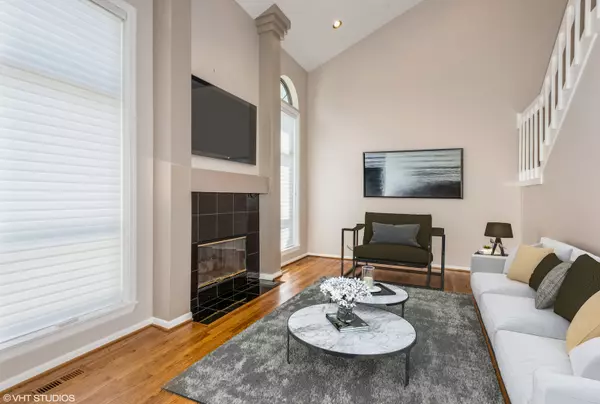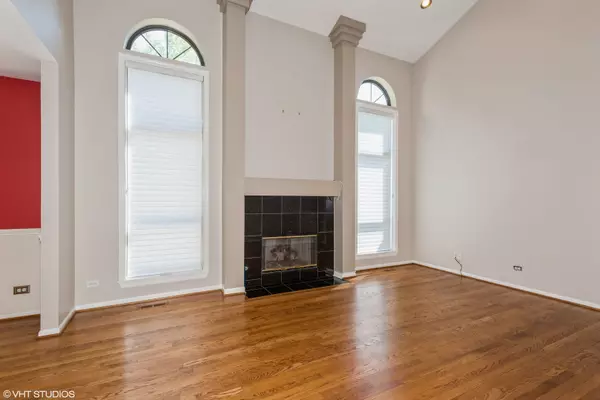$320,000
$349,999
8.6%For more information regarding the value of a property, please contact us for a free consultation.
206 Bright Ridge Drive Schaumburg, IL 60194
3 Beds
3.5 Baths
1,380 SqFt
Key Details
Sold Price $320,000
Property Type Townhouse
Sub Type Townhouse-2 Story
Listing Status Sold
Purchase Type For Sale
Square Footage 1,380 sqft
Price per Sqft $231
Subdivision Ashton Park
MLS Listing ID 11623137
Sold Date 11/22/22
Bedrooms 3
Full Baths 3
Half Baths 1
HOA Fees $270/mo
Year Built 1987
Annual Tax Amount $6,064
Tax Year 2020
Lot Dimensions 3402
Property Description
This beautiful townhome has been meticulously maintained and tastefully updated. Located in one of Schaumburg's most desirable subdivisions Ashton Park. This property features 3 bedrooms, 3.5 bathrooms, and a full basement. As you walk up to this stunning property you will notice that the property has been professionally landscaped. As you enter the home you will fall in love with the stunning hardwood floors throughout the first floor. You will notice the neutral paint colors and all the natural light shining through the large windows and patio door. The kitchen has been fully updated with white cabinets, granite countertops, recessed lighting, backsplash, stainless steel appliances, and pendant lights. The dining room fits a full-size table with plenty of room leftover and leads to the picturesque backyard with stamped concrete patio. The large living room features vaulted ceilings, a fireplace, floor-to-ceiling windows, and recessed lighting. There is also a utility room and half bath perfect for guests on the main floor. The second floor features an updated hallway bathroom and a good-sized guest bedroom. The large primary bedroom is also located on the second floor. You will notice the vaulted ceilings, wall sconces, walk-in closet with window, and full bathroom. The lower level of the home is a perfect in-law suite. The basement is fully finished and offers a full bathroom and bedroom. This home is in a prime location! Close to the public library, parks, shopping, restaurants, town square, highways and so much more.
Location
State IL
County Cook
Rooms
Basement Full
Interior
Interior Features Vaulted/Cathedral Ceilings, Hardwood Floors, First Floor Laundry
Heating Natural Gas
Cooling Central Air
Fireplaces Number 1
Fireplace Y
Appliance Range, Microwave, Dishwasher, Refrigerator, Washer, Dryer
Laundry In Unit
Exterior
Garage Attached
Garage Spaces 2.0
Community Features None
Waterfront false
View Y/N true
Building
Sewer Public Sewer
Water Public
New Construction false
Schools
Elementary Schools Dirksen Elementary School
Middle Schools Robert Frost Junior High School
High Schools J B Conant High School
School District 54, 54, 211
Others
Pets Allowed Cats OK, Dogs OK
HOA Fee Include Insurance, Exterior Maintenance, Lawn Care, Snow Removal
Ownership Fee Simple w/ HO Assn.
Special Listing Condition None
Read Less
Want to know what your home might be worth? Contact us for a FREE valuation!

Our team is ready to help you sell your home for the highest possible price ASAP
© 2024 Listings courtesy of MRED as distributed by MLS GRID. All Rights Reserved.
Bought with David Rhorer • Berkshire Hathaway HomeServices Starck Real Estate






