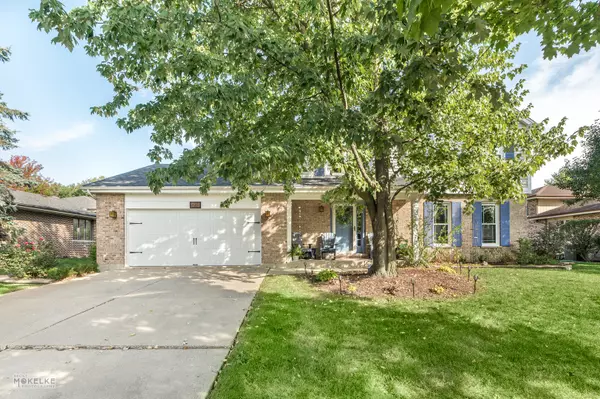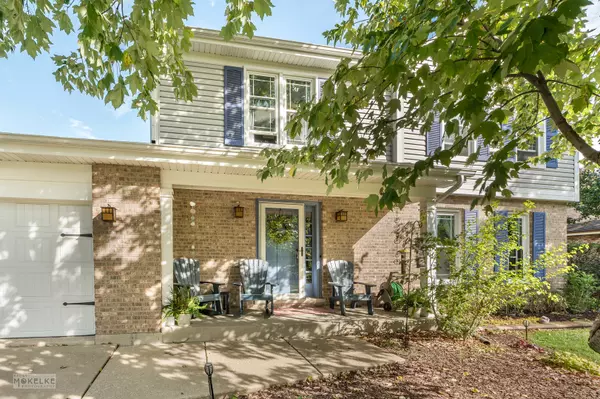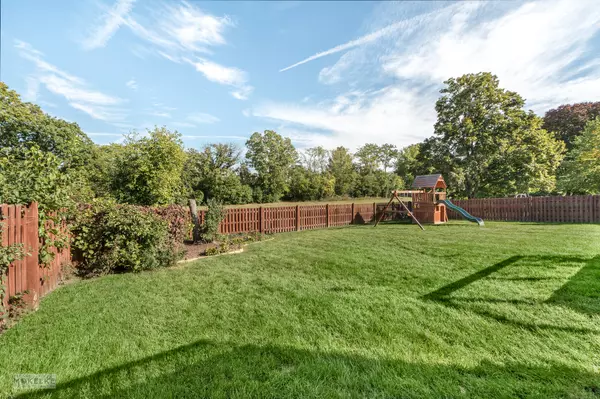$465,000
$469,900
1.0%For more information regarding the value of a property, please contact us for a free consultation.
1218 Meadowwood Avenue Woodridge, IL 60517
4 Beds
3.5 Baths
1,848 SqFt
Key Details
Sold Price $465,000
Property Type Single Family Home
Sub Type Detached Single
Listing Status Sold
Purchase Type For Sale
Square Footage 1,848 sqft
Price per Sqft $251
Subdivision Farmingdale Village
MLS Listing ID 11651740
Sold Date 11/22/22
Style Traditional
Bedrooms 4
Full Baths 3
Half Baths 1
Year Built 1989
Annual Tax Amount $7,350
Tax Year 2021
Lot Size 9,692 Sqft
Lot Dimensions 72X128
Property Description
What is it that makes a house a home? Is it the thoughtful touches and attention to detail? Is it a nicely decorated and renovated space? Is it soothing paint colors? Or...is it just a sense of warmth and comfort that you just feel in a place that has been well loved? Schedule a tour and decide for yourself! 1218 Meadowwood is beautiful and perfectly located in a quiet, friendly neighborhood with lots of privacy (backs to an easement with open space and walking path) and a spacious yard to relax and play. It is situated a few homes away from the park and pond, in an excellent school district, close to shopping, restaurants, a huge rec center and I-55/355 if you need to commute to work...truly perfect for everyone! As for the home, the pictures speak for themselves. All the space you need and all of the updates that you want. No need to worry about unexpected home expenses right away as this one has new windows in 2017, a brand-new furnace in 2022, a newer roof, siding, hot water heater, sump pump...new composite decking with electrical for a hot tub outside, new interior doors and crown molding throughout, newer flooring and light fixtures! Beautiful granite, refinished cabinets and SS appliances in the kitchen. A cozy fireplace in the family room. A finished basement/2nd family room with a crawl space for tons of storage and a full bathroom. Just move in and make THIS house YOUR home!
Location
State IL
County Du Page
Community Park, Lake, Curbs, Sidewalks, Street Lights, Street Paved
Rooms
Basement Partial
Interior
Interior Features Vaulted/Cathedral Ceilings, Hardwood Floors
Heating Natural Gas
Cooling Central Air
Fireplaces Number 1
Fireplaces Type Wood Burning, Gas Starter
Fireplace Y
Appliance Range, Microwave, Dishwasher, Refrigerator, Disposal
Exterior
Exterior Feature Deck, Porch
Garage Attached
Garage Spaces 2.0
Waterfront false
View Y/N true
Roof Type Asphalt
Building
Lot Description Fenced Yard, Mature Trees, Backs to Trees/Woods
Story 2 Stories
Foundation Concrete Perimeter
Sewer Public Sewer
Water Lake Michigan, Public
New Construction false
Schools
Elementary Schools Elizabeth Ide Elementary School
Middle Schools Lakeview Junior High School
High Schools South High School
School District 66, 66, 99
Others
HOA Fee Include None
Ownership Fee Simple
Special Listing Condition None
Read Less
Want to know what your home might be worth? Contact us for a FREE valuation!

Our team is ready to help you sell your home for the highest possible price ASAP
© 2024 Listings courtesy of MRED as distributed by MLS GRID. All Rights Reserved.
Bought with Christine Wilczek • Realty Executives Elite






