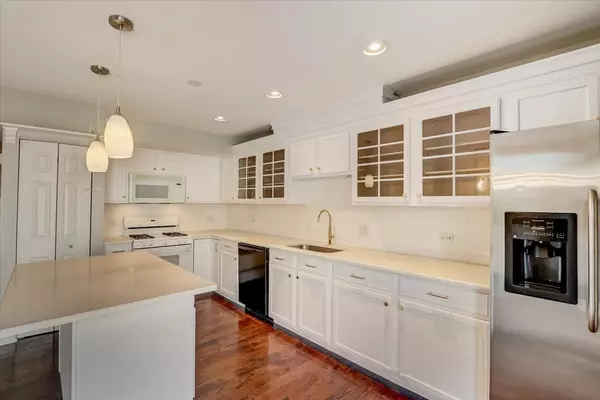$275,000
$290,000
5.2%For more information regarding the value of a property, please contact us for a free consultation.
1615 Fox Run Drive Arlington Heights, IL 60004
2 Beds
2.5 Baths
1,600 SqFt
Key Details
Sold Price $275,000
Property Type Townhouse
Sub Type Townhouse-TriLevel
Listing Status Sold
Purchase Type For Sale
Square Footage 1,600 sqft
Price per Sqft $171
Subdivision Aspen Place
MLS Listing ID 11645066
Sold Date 11/30/22
Bedrooms 2
Full Baths 2
Half Baths 1
HOA Fees $399/mo
Year Built 1998
Annual Tax Amount $6,720
Tax Year 2020
Lot Dimensions 20X67
Property Description
Bright, beautiful and spacious 2 bd/2.5 bth tri-level townhome in Aspen Place in Arlington Heights! This gorgeous home features newer wood laminate flooring and modern updates throughout. The large living room has plenty of natural light and high ceilings with recessed lighting. The eat-in kitchen features modern gold finishes, an island with breakfast bar, plenty of cabinet space and white subway tile backsplash. The kitchen overlooks the large dining area with sliders that lead out to your balcony. Upstairs, you'll find your huge Primary suite with vaulted ceilings, a walk-in closet and en-suite with soaking tub and separate shower. Another bedroom, a loft area perfect for a home office or TV room, the laundry room and a full bath can also be found on the 2nd level. Downstairs, the lower level makes the perfect family room or home gym! 2-car attached garage. Brand new roof and gutters installed 2022! Buffalo Grove High School! Close to everything Arlington Heights and Wheeling have to offer! Be sure to schedule your tour today! A preferred lender offers a reduced interest rate for this listing.
Location
State IL
County Cook
Rooms
Basement English
Interior
Interior Features Wood Laminate Floors, Second Floor Laundry, Storage, Walk-In Closet(s)
Heating Natural Gas, Forced Air
Cooling Central Air
Fireplace Y
Appliance Range, Microwave, Dishwasher, Refrigerator, Washer, Dryer
Laundry In Unit, Laundry Closet
Exterior
Exterior Feature Balcony
Garage Attached
Garage Spaces 2.0
Waterfront false
View Y/N true
Building
Lot Description Common Grounds
Sewer Public Sewer, Sewer-Storm
Water Lake Michigan, Public
New Construction false
Schools
Elementary Schools J W Riley Elementary School
Middle Schools Jack London Middle School
High Schools Buffalo Grove High School
School District 21, 21, 214
Others
Pets Allowed Cats OK, Dogs OK
HOA Fee Include Water, Insurance, Exterior Maintenance, Lawn Care, Snow Removal
Ownership Fee Simple w/ HO Assn.
Special Listing Condition None
Read Less
Want to know what your home might be worth? Contact us for a FREE valuation!

Our team is ready to help you sell your home for the highest possible price ASAP
© 2024 Listings courtesy of MRED as distributed by MLS GRID. All Rights Reserved.
Bought with Lora Vasileva • Cedar Realty






