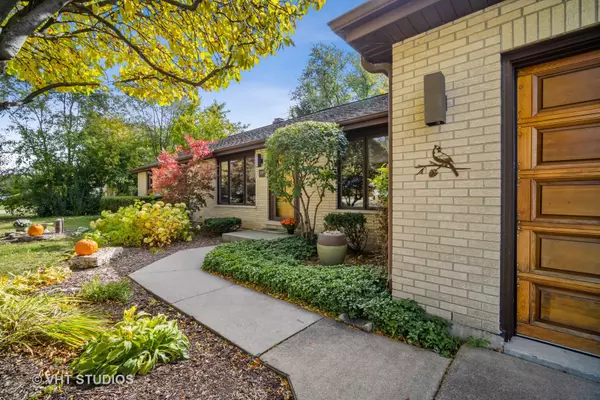$574,000
$579,900
1.0%For more information regarding the value of a property, please contact us for a free consultation.
39 S Wildwood Drive Prospect Heights, IL 60070
4 Beds
3.5 Baths
3,481 SqFt
Key Details
Sold Price $574,000
Property Type Single Family Home
Sub Type Detached Single
Listing Status Sold
Purchase Type For Sale
Square Footage 3,481 sqft
Price per Sqft $164
Subdivision Country Gardens
MLS Listing ID 11656042
Sold Date 11/30/22
Style Ranch
Bedrooms 4
Full Baths 3
Half Baths 1
Year Built 1957
Annual Tax Amount $7,608
Tax Year 2020
Lot Size 2,178 Sqft
Lot Dimensions 100X200
Property Description
Custom Ranch on a beautiful private half acre lot in Prospect Heights. 3 bdms on main level 1 bdm LL/ 3.1 total baths, Primary Bdm addition added in 98 with en suite, custom built-in shelving, floor to ceiling stone fireplace and walk out to the deck. Main 1st floor bathroom just remodeled from top to bottom. New beautiful wood laminate flooring throughout first floor living area. Open floor plan custom built by current owners. First floor laundry room/mud room off the garage also acts as a mega pantry with plenty of storage and wine frig. newer Samsung washer and dryer. The half bath is handicap accessible with lower sink and fixtures. Beautiful 3 season room is a wonderful spot for morning coffee or evening sunsets. Your dog will LOVE the fully fenced yard and private gate out to the beautiful walking path. Billiards anyone? The lower level has a "sunken in" Billiard room and wet bar. Separate rec area with separate work out room and even a working sauna. There is a 4th bedroom/office currently. 2.5 car heated garage with custom garage door and a built on work shop (added on in 91) with a separate garage door accessing the back yard for easy lawn maintenance. This is not a cookie cutter home. Start packing for the holidays! Priced to sell - no sale contingencies please.
Location
State IL
County Cook
Rooms
Basement Full
Interior
Interior Features Sauna/Steam Room, Bar-Wet, Wood Laminate Floors, First Floor Bedroom, First Floor Laundry, First Floor Full Bath, Built-in Features, Walk-In Closet(s), Bookcases, Open Floorplan, Some Carpeting, Some Wood Floors
Heating Natural Gas
Cooling Central Air
Fireplaces Number 1
Fireplaces Type Wood Burning, Gas Starter
Fireplace Y
Appliance Range, Dishwasher, Refrigerator, Washer, Dryer, Disposal, Stainless Steel Appliance(s), Wine Refrigerator, Water Softener Owned
Laundry Gas Dryer Hookup, Sink
Exterior
Exterior Feature Deck, Patio, Screened Patio, Storms/Screens, Outdoor Grill, Workshop
Garage Attached
Garage Spaces 2.5
Waterfront false
View Y/N true
Roof Type Asphalt
Building
Story 1 Story
Foundation Concrete Perimeter
Sewer Public Sewer
Water Private Well
New Construction false
Schools
Elementary Schools Betsy Ross Elementary School
Middle Schools Macarthur Middle School
High Schools Wheeling High School
School District 23, 23, 214
Others
HOA Fee Include None
Ownership Fee Simple
Special Listing Condition None
Read Less
Want to know what your home might be worth? Contact us for a FREE valuation!

Our team is ready to help you sell your home for the highest possible price ASAP
© 2024 Listings courtesy of MRED as distributed by MLS GRID. All Rights Reserved.
Bought with Connie Hoos • Coldwell Banker Realty






