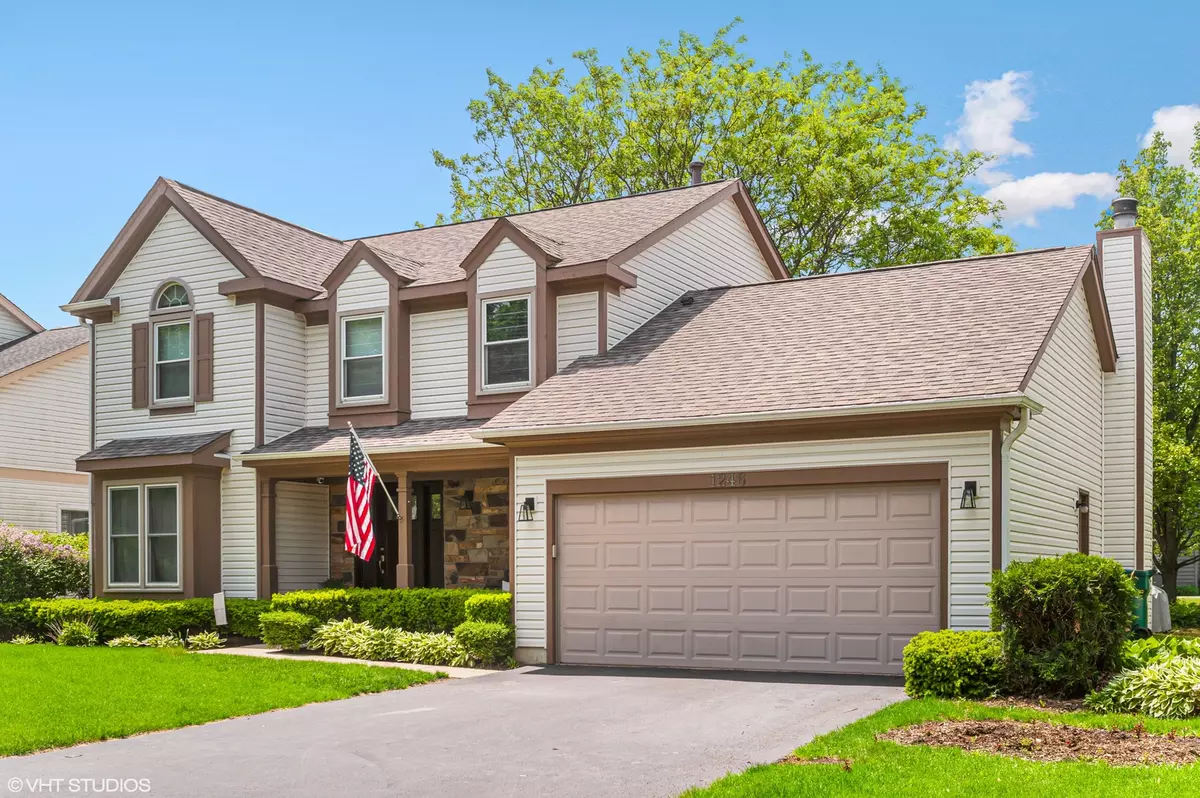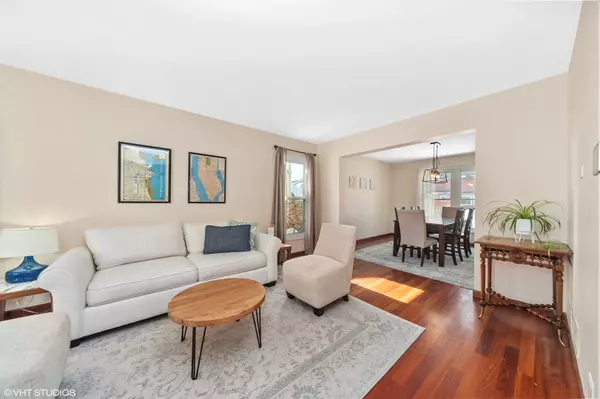$480,000
$499,900
4.0%For more information regarding the value of a property, please contact us for a free consultation.
1246 Sandhurst Drive Buffalo Grove, IL 60089
3 Beds
2.5 Baths
2,064 SqFt
Key Details
Sold Price $480,000
Property Type Single Family Home
Sub Type Detached Single
Listing Status Sold
Purchase Type For Sale
Square Footage 2,064 sqft
Price per Sqft $232
Subdivision Old Farm Village
MLS Listing ID 11656415
Sold Date 11/29/22
Bedrooms 3
Full Baths 2
Half Baths 1
Year Built 1985
Annual Tax Amount $13,351
Tax Year 2021
Lot Size 8,755 Sqft
Lot Dimensions 70 X 124
Property Description
BEST DEAL in sought after Old Farm Village offering quick close - 3 bedroom 2 1/2 bath east facing home with finished basement. The charming front porch opens to the homes' foyer and living room with adjacent dining room. The large sunny kitchen with quartz counter-tops and custom back-splash, garden window offers generous cabinetry for storage. Family room with cathedral ceiling, dual skylights, fireplace w/ gas starter is the ready for your relaxing evenings and entertaining guests ...A great "drop zone" for the kids waits in the hallway that joins the garage. Upstairs find the enormous primary suite with sitting room/office/nursery and walk-in closet and full bath with skylights, over sized soaking tub, separate shower, double vanity and heated floor. Two secondary bedrooms share a common hallway updated bathroom. Finished basement has newer carpeting as well as generous storage. Beautifully landscaped yard with mature trees and fencing on 3 sides of the backyard .This home is filled with updates: New washer & dryer 2022 New Furnace/AC 2021, disposal 2019, roof 2018, siding 2012, carpeting 2018, All new windows - Custom blinds .Updated lighting inside and out . Award winning schools, don't miss this home !
Location
State IL
County Lake
Rooms
Basement Partial
Interior
Interior Features Vaulted/Cathedral Ceilings, Skylight(s), Hardwood Floors, Heated Floors
Heating Natural Gas, Forced Air
Cooling Central Air
Fireplaces Number 1
Fireplaces Type Attached Fireplace Doors/Screen, Gas Starter
Fireplace Y
Appliance Range, Microwave, Dishwasher, Refrigerator, Washer, Dryer, Disposal
Exterior
Exterior Feature Deck
Garage Attached
Garage Spaces 2.0
Waterfront false
View Y/N true
Roof Type Asphalt
Building
Story 2 Stories
Sewer Public Sewer
Water Lake Michigan
New Construction false
Schools
Elementary Schools Earl Pritchett School
Middle Schools Aptakisic Junior High School
High Schools Adlai E Stevenson High School
School District 102, 102, 125
Others
HOA Fee Include None
Ownership Fee Simple
Special Listing Condition None
Read Less
Want to know what your home might be worth? Contact us for a FREE valuation!

Our team is ready to help you sell your home for the highest possible price ASAP
© 2024 Listings courtesy of MRED as distributed by MLS GRID. All Rights Reserved.
Bought with Vaseekaran Janarthanam • RE/MAX Showcase






