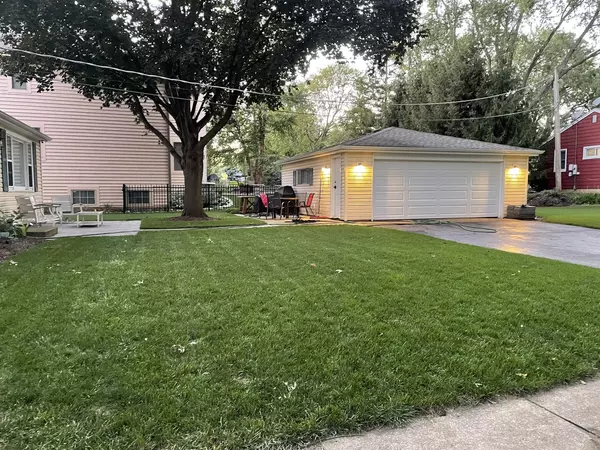$349,000
$349,000
For more information regarding the value of a property, please contact us for a free consultation.
302 W Glade Road Palatine, IL 60067
3 Beds
2 Baths
1,395 SqFt
Key Details
Sold Price $349,000
Property Type Single Family Home
Sub Type Detached Single
Listing Status Sold
Purchase Type For Sale
Square Footage 1,395 sqft
Price per Sqft $250
Subdivision Pleasant Hill
MLS Listing ID 11665241
Sold Date 12/01/22
Bedrooms 3
Full Baths 2
Year Built 1949
Annual Tax Amount $5,911
Tax Year 2020
Lot Size 10,105 Sqft
Lot Dimensions 49X158X59X13018X14
Property Description
Location ,Location, Location! 3 Bedroom, 2 Bath Ranch Home with many custom upgrades in award winning Pleasant Hill, Plum Grove and Fremd High School District. Newly finished solid hardwood floors, custom kitchen with built in pantry and Stainless Steel Refrigerator along with other stainless appliances and custom lighting. Master bedroom with private brand new master bathroom. Nice corner lot with two professionally landscaped back yard areas, oversized garage and new brick patio. Conveniently located near Downtown Palatine train station, shopping, parks and more!
Location
State IL
County Cook
Rooms
Basement None
Interior
Heating Natural Gas, Forced Air
Cooling Central Air
Fireplace N
Exterior
Exterior Feature Brick Paver Patio
Garage Detached
Garage Spaces 2.0
Waterfront false
View Y/N true
Roof Type Asphalt
Building
Story 1 Story
Foundation Concrete Perimeter
Sewer Public Sewer
Water Lake Michigan, Public
New Construction false
Schools
Elementary Schools Pleasant Hill Elementary School
Middle Schools Plum Grove Junior High School
High Schools Wm Fremd High School
School District 15, 15, 211
Others
HOA Fee Include None
Ownership Fee Simple
Special Listing Condition None
Read Less
Want to know what your home might be worth? Contact us for a FREE valuation!

Our team is ready to help you sell your home for the highest possible price ASAP
© 2024 Listings courtesy of MRED as distributed by MLS GRID. All Rights Reserved.
Bought with Richard Freedkin • eXp Realty, LLC






