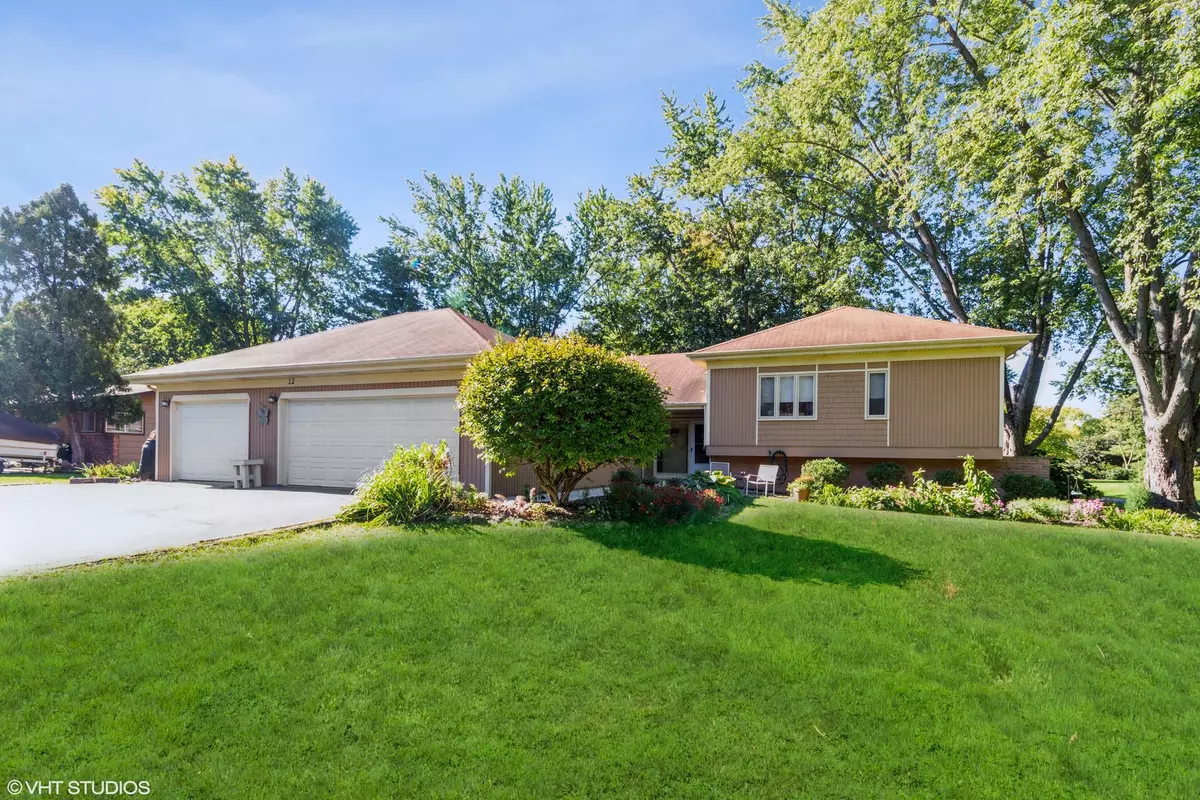$300,000
$325,000
7.7%For more information regarding the value of a property, please contact us for a free consultation.
22 Plum Court Sleepy Hollow, IL 60118
4 Beds
2 Baths
2,249 SqFt
Key Details
Sold Price $300,000
Property Type Single Family Home
Sub Type Detached Single
Listing Status Sold
Purchase Type For Sale
Square Footage 2,249 sqft
Price per Sqft $133
Subdivision Sleepy Hollow Manor
MLS Listing ID 11632793
Sold Date 12/01/22
Style Traditional
Bedrooms 4
Full Baths 2
Year Built 1965
Annual Tax Amount $6,635
Tax Year 2021
Lot Size 0.440 Acres
Lot Dimensions 107X169
Property Description
Don't miss this 4 bedroom, 2 bath home in the beautiful town of Sleepy Hollow. Situated on a corner lot in a quiet cul-de-sac on .44 acres. This charming home offers an open concept floor plan. As you enter the home you are greeted by a very spacious living room that opens to the dining room and kitchen. The kitchen was beautifully remodeled in 2005 with maple shaker cabinets, crown molding, a pantry and two lazy susans. As you enter the living and dining rooms, you are greeted by a lovely brick accent wall. Throughout the main level of the house, you will find tongue and groove ceilings. The family room is only a few steps away on the lower level. The fourth bedroom on the lower level would make a great office. The home features a wood burning fireplace in the living room, lots of windows and a large deck with ample yard space for gardening, kids and pets. This home has ample space for storage! It offers a 3-car garage, a green house and a shed. The green house and bonus room are located as you enter the home from the garage and before you enter the living room. The bonus room would be great to use as a mudroom or craft/hobby room. The house has amazing curb appeal with a new concrete walkway/front stoop (2022), driveway was seal coated (2022) and the exterior of the house was painted (2019). A few updates inside the home include: new living room carpet (2022), updated downstairs bathroom (2022), new refrigerator and dishwasher (2020), newer hot water heater (2018) and newer furnace (2017). A short walk down the street you will find a park, community pool and an elementary school. You won't want to miss this beautiful home, come see it today!
Location
State IL
County Kane
Community Park, Pool, Tennis Court(S), Street Paved
Rooms
Basement Partial
Interior
Interior Features Skylight(s)
Heating Natural Gas, Baseboard
Cooling Central Air
Fireplaces Number 2
Fireplaces Type Wood Burning, Attached Fireplace Doors/Screen, Electric
Fireplace Y
Appliance Range, Dishwasher, Refrigerator, Washer, Dryer
Laundry Gas Dryer Hookup
Exterior
Exterior Feature Deck, Other
Garage Attached
Garage Spaces 3.0
Waterfront false
View Y/N true
Roof Type Asphalt
Building
Lot Description Corner Lot, Cul-De-Sac, Mature Trees
Story Split Level
Sewer Septic-Private
Water Public
New Construction false
Schools
Elementary Schools Sleepy Hollow Elementary School
Middle Schools Dundee Middle School
High Schools Dundee-Crown High School
School District 300, 300, 300
Others
HOA Fee Include None
Ownership Fee Simple
Special Listing Condition None
Read Less
Want to know what your home might be worth? Contact us for a FREE valuation!

Our team is ready to help you sell your home for the highest possible price ASAP
© 2024 Listings courtesy of MRED as distributed by MLS GRID. All Rights Reserved.
Bought with Samantha Swaney • GC Realty and Development






