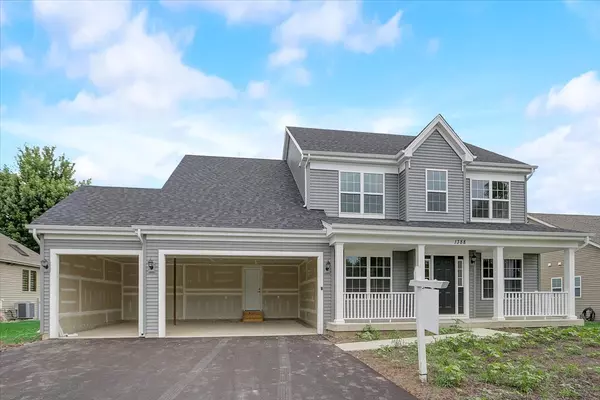$499,000
$499,000
For more information regarding the value of a property, please contact us for a free consultation.
1388 Souders Avenue Elburn, IL 60119
4 Beds
2.5 Baths
2,694 SqFt
Key Details
Sold Price $499,000
Property Type Single Family Home
Sub Type Detached Single
Listing Status Sold
Purchase Type For Sale
Square Footage 2,694 sqft
Price per Sqft $185
Subdivision Blackberry Creek
MLS Listing ID 11635915
Sold Date 12/02/22
Bedrooms 4
Full Baths 2
Half Baths 1
HOA Fees $20/ann
Year Built 2021
Annual Tax Amount $1,284
Tax Year 2020
Lot Size 10,554 Sqft
Lot Dimensions 87 X 120
Property Description
New construction of the Palmetto IV floor plan with 4 beds/2.5 bath/3 car garage and a full, unfinished basement for storage or future living space. This home is loaded with extras: direct vent fireplace in the Family Room, dinette bump out, custom Master Bath shower with poured, tile base and seat, 15' x 15' concrete patio, full front porch with rails, 8'h garage doors, wide plank low maintenance Inhaus laminate flooring throughout most of the first floor, upgraded 42" kitchen cabinets with granite counters and stainless steel appliances, first floor office space, second floor laundry, upgraded tile and lighting packages... Blackberry Creek is an established community in Elburn, IL with close proximity to the commuter Metra train, walking distance to historic downtown Elburn and a short drive to the entertainment and shopping options of Randall Rd.
Location
State IL
County Kane
Community Park, Lake, Curbs, Sidewalks, Street Lights, Street Paved
Rooms
Basement Full
Interior
Interior Features Wood Laminate Floors, First Floor Bedroom, Second Floor Laundry, Walk-In Closet(s)
Heating Natural Gas
Cooling Central Air
Fireplaces Number 1
Fireplaces Type Gas Log, Gas Starter
Fireplace Y
Appliance Range, Microwave, Dishwasher, Refrigerator
Exterior
Garage Attached
Garage Spaces 3.0
Waterfront false
View Y/N true
Roof Type Asphalt
Building
Story 2 Stories
Foundation Concrete Perimeter
Sewer Public Sewer
Water Public
New Construction true
Schools
Elementary Schools John Stewart Elementary School
Middle Schools Harter Middle School
High Schools Kaneland High School
School District 302, 302, 302
Others
HOA Fee Include None
Ownership Fee Simple
Special Listing Condition Home Warranty
Read Less
Want to know what your home might be worth? Contact us for a FREE valuation!

Our team is ready to help you sell your home for the highest possible price ASAP
© 2024 Listings courtesy of MRED as distributed by MLS GRID. All Rights Reserved.
Bought with Max Shallow • RE/MAX Professionals Select






