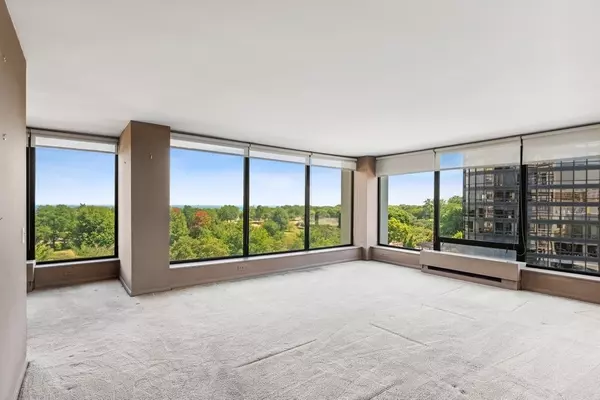$249,000
$274,000
9.1%For more information regarding the value of a property, please contact us for a free consultation.
5445 N Sheridan Road #712 Chicago, IL 60640
2 Beds
2 Baths
1,200 SqFt
Key Details
Sold Price $249,000
Property Type Condo
Sub Type Condo
Listing Status Sold
Purchase Type For Sale
Square Footage 1,200 sqft
Price per Sqft $207
Subdivision Edgewater Plaza
MLS Listing ID 11608716
Sold Date 12/01/22
Bedrooms 2
Full Baths 2
HOA Fees $749/mo
Year Built 1974
Annual Tax Amount $3,135
Tax Year 2020
Lot Dimensions COMMON
Property Description
Enjoy sweeping views of the park and lake from this corner, split 2-bedroom / 2 bathroom at Edgewater Plaza. With updated flooring and fresh paint this unit will sing. The entry features a large walk- in closet and flows into the spacious living room and adjacent dining room. You can access the white galley kitchen either from the foyer or the dining room. Floor to ceiling windows draw your eye outdoors and expand the sense of space. Both bedrooms are large and feature a wall of closets. Edgewater Plaza is perfectly situated to enjoy lakefront living and offers 24-hour door staff, on site management, tennis courts, and a sundeck with grills. The amenities at neighboring buildings (swimming pool, exercise facilities and racquet ball courts) can be used for a fee. It's an easy walk to the Bryn Mawr Historic District with restaurants, shops and theaters and to Andersonville. Mariano's is just two blocks away. Express buses run outside the front door and the Red Line is a few blocks away. There's extra storage located on the same floor as the unit. Sorry no pets. Investor friendly.
Location
State IL
County Cook
Rooms
Basement None
Interior
Interior Features Walk-In Closet(s)
Heating Forced Air
Cooling Central Air
Fireplace N
Appliance Range, Microwave, Dishwasher, Refrigerator
Laundry Common Area
Exterior
Garage Attached, Detached
Garage Spaces 1.0
Community Features Door Person, Elevator(s), Storage, On Site Manager/Engineer, Sundeck, Service Elevator(s), Tennis Court(s)
Waterfront true
View Y/N true
Building
Sewer Public Sewer
Water Lake Michigan, Public
New Construction false
Schools
Elementary Schools Goudy Elementary School
High Schools Senn High School
School District 299, 299, 299
Others
Pets Allowed No
HOA Fee Include Heat, Air Conditioning, Water, Insurance, Doorman, TV/Cable, Exterior Maintenance, Lawn Care, Scavenger, Snow Removal, Internet
Ownership Condo
Special Listing Condition None
Read Less
Want to know what your home might be worth? Contact us for a FREE valuation!

Our team is ready to help you sell your home for the highest possible price ASAP
© 2024 Listings courtesy of MRED as distributed by MLS GRID. All Rights Reserved.
Bought with Xiaohuang Wu • AiHome Realty Group LLC






