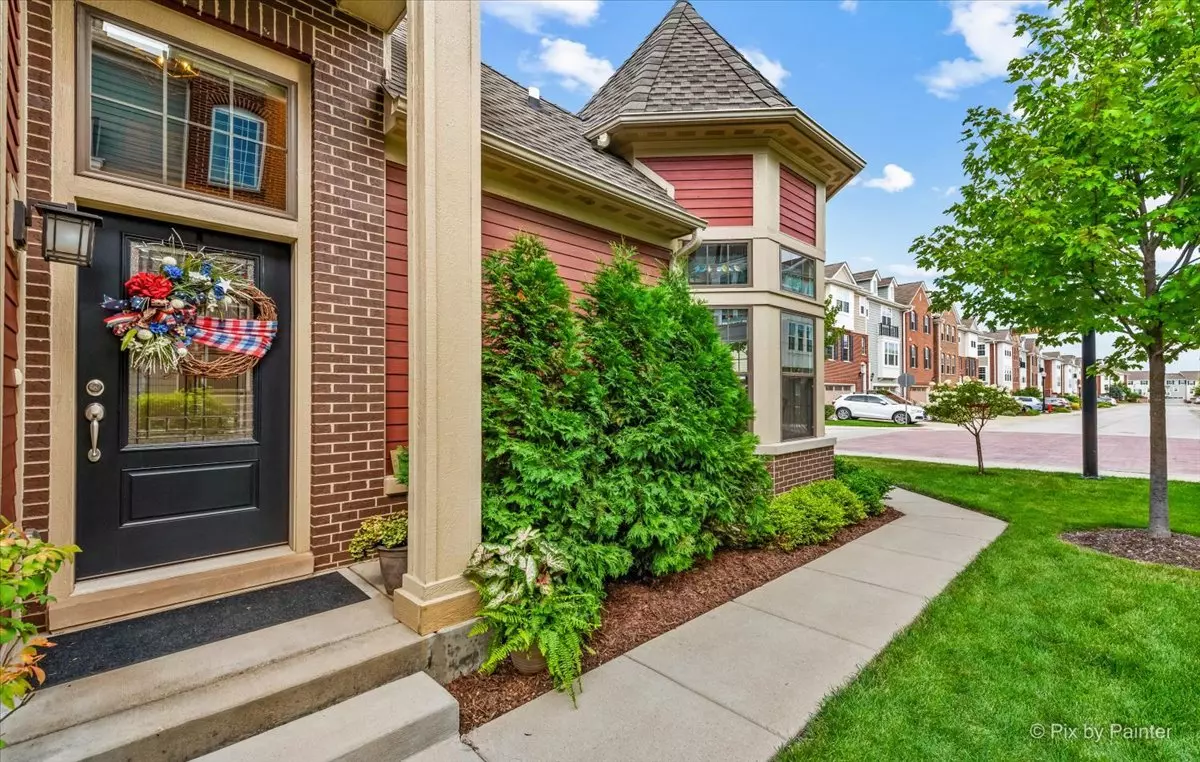$650,000
$653,000
0.5%For more information regarding the value of a property, please contact us for a free consultation.
19 Dana Catherine Street Schaumburg, IL 60194
4 Beds
5 Baths
3,240 SqFt
Key Details
Sold Price $650,000
Property Type Condo
Sub Type 1/2 Duplex,Townhouse-2 Story
Listing Status Sold
Purchase Type For Sale
Square Footage 3,240 sqft
Price per Sqft $200
Subdivision Pleasant Square
MLS Listing ID 11651418
Sold Date 12/07/22
Bedrooms 4
Full Baths 5
HOA Fees $350/mo
Year Built 2017
Annual Tax Amount $10,029
Tax Year 2020
Lot Dimensions 47 X 87
Property Description
Lost our buyer and we need to move... Seller will give $3K toward Closing Costs on this Very Unique, Better than New home. A Luxury paired, town home in Olde Schaumburg... home to restaurants, shops, parks & ponds & Schaumburg Township Library. All walking distance...Just 5 years new, with enhancements, upgrades and flex room options! 3,240 sq ft above grade PLUS Lg. finished basement. This modern home has Dramatic soaring, Vaulted ceilings in FR, Kitchen, Turret RM and BR.3. other ceilings are 9' on both levels including closets, halls & baths. Comfy Family Rm (open to kitchen) w/in wall speakers, decorative FP, w/ custom, antique Barnwood surround. The wall of windows overlooks private, professionally landscaped rear yard. The 1st fl Master suite has Luxe bath w sep.walk-in shower lg. soaking tub, w/porcelain tile, dual vanity w/ quartz top. and spacious WIC w/ Elfa shelving system. A Chefs kitchen w/ crisp white, shaker cabinets was expanded by 2 more cabinet walls w/base cabs, plus 42" lighted glass upper Cabs, wine bar w/ fridge, large 2nd sink at bar, w/new UC Beverage center, quartz tops, mirrored backsplash & eating area.The kitchen prep area includes 42" cabs, 9'island, additional glass cabs angled cab w/ lazy suzan & glass tile backsplash. Luxe appl. all SS Thermador Gas range/oven, DW & Micro-drawer, plus GE Cafe style wall oven, high powered Hood. The turret room acts as sep. Dining Rm w/ 5 charming angled, transom windows & 16' ceil. (can Flex this Rm to office or den) w/ extra 1st floor bath adjacent. Second floor has view of volume foyer, a spacious office/loft w/ 8' balcony overlooking kitchen & FR. The 2 upper BR's each have private baths giving this home 3 master BRm's! The 2nd Flr MBR, has w/tub/shwr bath & porcelain tile to ceiling, a 60" vanity w/quartz top. Then there's BR 3...what a space. Accommodates 2 qn beds or other configurations, has 11' ceiling w triple bay window w/ seat & custom cushion. There are 2 WIC's & an extra large bath w/shower, porcelain flr & wall tile, dual vanity, quartz top, and a Bonus 5'+ w linen closet. The Basement level (1990s.f) has 1100+ sf professionally finished w 4th BR, 5th Bath w/shwr designer tile, Second FR/media Rm.has in-wall theatre speakers, plus built-in cabs for games & components. The 2nd Kitch. area has deep Bar sink, DW, disp, Full-size fridge, 42" lighted Glass Cabs w/under cab lighting, Granite tops, luxe vinyl plank floors & a home gym w/rubber tile floors. The Work Rm/shop, large storage room w/ permanent wood shelves, & utility room have concrete or wood walls & painted concrete floors! New Lux light Fixtures throughout in 2021. Custom drapes & window treatments in most rooms. Finished basement walls are ext. grade painted siding w/ vertical 'ship/lap' look. All BRm's have quiet ceiling fans. Energy efficient HVAC system (95% AFUE, SEER 13AC)maintains consistent temps year round. Fire suppression system is up to date on inspections. This Home is One of a Kind and does not disappoint. (Seller/Co-Owner, Kathleen Kelly, is a licensed IL Real Estate Broker)
Location
State IL
County Cook
Rooms
Basement Full
Interior
Interior Features Vaulted/Cathedral Ceilings, Bar-Wet, Hardwood Floors, First Floor Laundry, First Floor Full Bath, Storage, Built-in Features, Walk-In Closet(s), Ceilings - 9 Foot, Open Floorplan, Some Wood Floors, Drapes/Blinds, Granite Counters
Heating Natural Gas, Forced Air
Cooling Central Air
Fireplaces Number 1
Fireplaces Type Electric, Decorative, Insert
Fireplace Y
Appliance Range, Microwave, Dishwasher, Bar Fridge, Disposal, Wine Refrigerator, Built-In Oven, Gas Oven, Range Hood, Wall Oven
Laundry Gas Dryer Hookup, In Unit, Sink
Exterior
Exterior Feature Patio, End Unit, Cable Access
Garage Attached
Garage Spaces 2.0
Community Features Ceiling Fan, Covered Porch, Privacy Fence, Private Laundry Hkup, Security, Underground Utilities
Waterfront false
View Y/N true
Roof Type Asphalt
Building
Lot Description Corner Lot, Partial Fencing, Sidewalks, Streetlights
Foundation Concrete Perimeter
Sewer Public Sewer
Water Public
New Construction false
Schools
Elementary Schools Enders-Salk Elementary School
Middle Schools Keller Junior High School
High Schools Schaumburg High School
School District 54, 54, 211
Others
Pets Allowed Cats OK, Dogs OK
HOA Fee Include Insurance, Exterior Maintenance, Lawn Care, Snow Removal
Ownership Fee Simple
Special Listing Condition None
Read Less
Want to know what your home might be worth? Contact us for a FREE valuation!

Our team is ready to help you sell your home for the highest possible price ASAP
© 2024 Listings courtesy of MRED as distributed by MLS GRID. All Rights Reserved.
Bought with Joseph Theys • Keller Williams Realty Ptnr,LL






