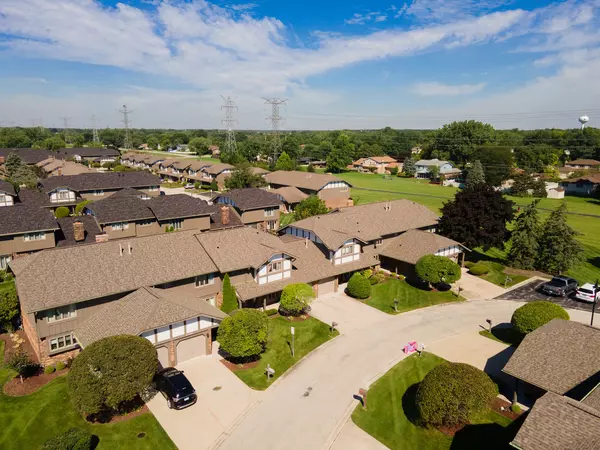$323,000
$329,000
1.8%For more information regarding the value of a property, please contact us for a free consultation.
13954 Stonehenge Drive Orland Park, IL 60462
3 Beds
2.5 Baths
1,868 SqFt
Key Details
Sold Price $323,000
Property Type Townhouse
Sub Type Townhouse-2 Story
Listing Status Sold
Purchase Type For Sale
Square Footage 1,868 sqft
Price per Sqft $172
Subdivision Wedgewood
MLS Listing ID 11639713
Sold Date 12/08/22
Bedrooms 3
Full Baths 2
Half Baths 1
HOA Fees $255/mo
Year Built 1979
Annual Tax Amount $4,127
Tax Year 2020
Lot Dimensions 1915
Property Description
Welcome home! Absolutely stunning & TOTALLY REDONE!! This beautifully updated 3 bedroom 2.1 bathroom townhome has been carefully maintained and is ready for new owners! Upon entering, you will notice this home has an open floor plan and inviting layout. This open floor plan features a spectacular chefs kitchen with gleaming white shake custom cabinetry, elegant granite countertops and new stainless steel appliances. Spacious dining room combined with living room with a beautiful gas fireplace that is truly the focal point in this space. Off the living room, there is a extended deck which owners did by himself 2 years ago (you will not find anything similar in neighborhood) that provides a private relaxing outdoor space. On the second level are 3 spacious bedrooms. The primary en suite offers a walk-in closet, and a private full bathroom. *NEW roof, siding, extended deck 2020* *NEW AC unit, 2019* *Heater 2016* *NEW sliding doors - only 2 month old* *Fully redone basement in 2019* *NEW wood laminate flooring throughout, 2016* Award winning Orland Park Schools! Close to I-294, shopping, parks, Forest Preserves and Silver Lake Country Club! Book your showing today, you won't want to miss this one!
Location
State IL
County Cook
Rooms
Basement Full
Interior
Interior Features Laundry Hook-Up in Unit, Storage, Walk-In Closet(s), Granite Counters
Heating Natural Gas, Forced Air
Cooling Central Air
Fireplaces Number 1
Fireplaces Type Attached Fireplace Doors/Screen, Gas Log
Fireplace Y
Appliance Range, Microwave, Portable Dishwasher, Refrigerator, Washer, Dryer, Disposal
Exterior
Exterior Feature Patio
Garage Attached
Garage Spaces 1.0
Community Features Bike Room/Bike Trails, Park
Waterfront false
View Y/N true
Roof Type Asphalt
Building
Foundation Concrete Perimeter
Sewer Public Sewer
Water Lake Michigan, Public
New Construction false
Schools
Elementary Schools Prairie Elementary School
Middle Schools Jerling Junior High School
High Schools Carl Sandburg High School
School District 135, 135, 230
Others
Pets Allowed Cats OK, Dogs OK, Number Limit
HOA Fee Include Insurance, Exterior Maintenance, Lawn Care, Snow Removal
Ownership Fee Simple w/ HO Assn.
Special Listing Condition Home Warranty
Read Less
Want to know what your home might be worth? Contact us for a FREE valuation!

Our team is ready to help you sell your home for the highest possible price ASAP
© 2024 Listings courtesy of MRED as distributed by MLS GRID. All Rights Reserved.
Bought with Sam Abderrazzaq • Charles Rutenberg Realty of IL






