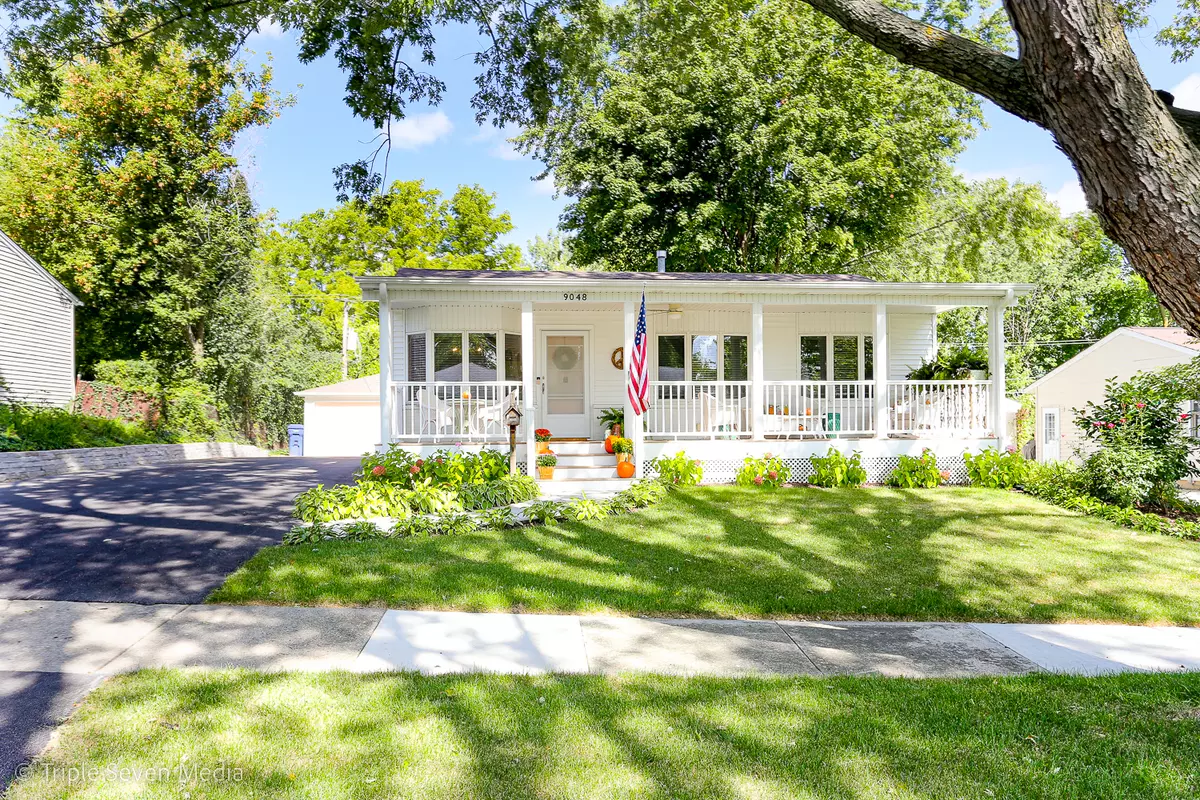$345,000
$345,000
For more information regarding the value of a property, please contact us for a free consultation.
9048 Caddy Court Orland Park, IL 60462
4 Beds
2 Baths
2,011 SqFt
Key Details
Sold Price $345,000
Property Type Single Family Home
Sub Type Detached Single
Listing Status Sold
Purchase Type For Sale
Square Footage 2,011 sqft
Price per Sqft $171
Subdivision Fairway
MLS Listing ID 11641874
Sold Date 12/09/22
Style Ranch
Bedrooms 4
Full Baths 2
Year Built 1964
Annual Tax Amount $338
Tax Year 2020
Lot Size 8,123 Sqft
Lot Dimensions 65X125
Property Description
Welcome to Caddy Ct. Cottage! You will fall in love with this deceivingly large ranch home the moment you see it! This one has it all...open floor plan, hardwood floors and custom wood blinds throughout, completely updated kitchen, beautifully landscaped yard, 1st floor laundry, separate dining room, family room, recreation room, and a bonus room. From the moment you walk up the flagstone sidewalk you will be greeted by the large front porch where you can enjoy your coffee in the morning or entertain friends in the evening. First floor includes three bedrooms, one full bathroom, dining room, laundry closet, a bright and airy kitchen/family room combo. The family room has cathedral ceillings with a generous amount of windows bringing in an abundance of natural light and sliding patio doors that lead to a completely fenced yard featuring a large, two-tiered deck, designated firepit area, shed, garden, and a robust amount of beautiful, perrenial flowers. The updates to this home are endless and the most attractive renovation is a chef's dream kitchen featuring white cabinetry, quartz countertops, subway tile backsplash, GE Cafe Series appliances, Big Chill Retropolitan Refrigerator, and a sizeable, double pantry. We aren't done yet! Head down to the finished basement featuring waterproof, wood laminate flooring, a recreation room, one bedroom with a cedar closet, and an egress window. Continue to the bonus room which can be utilized as a playroom, office, or home gym and the second cedar closet. The basement also attributes the second full bathroom, a large utility room/storage area, and a crawlspace for additional storage. Updates are as follows: 2020-GE Cafe Dishwasher, GE Cafe Smart Gas Range, GE Cafe Convection Microwave, GE Stackable Washer and Dryer, Big Chill Retropolitan Pink Lemonade Refrigerator, Custom Wood Blinds, Gilkey Entry Doors and Storm Doors, Gilkey Patio Door and Screen, New Interior Wood Doors and Trim, 2 New Window Wells and Covers for all of the Wells, 6 Ft. Privacy Fence, refinished Hardwood and added Hardwood to of the 2 bedrooms, added Waterproof, Wood Laminate Flooring in the basement, Liftmaster Garage Door Opener, New Soffits, 6" Gutters, and Fascia (house and garage), Quartz Kitchen Counter and Subway Tile Backsplash, Added Upstairs Laundry Closet, Added Upstairs Pantry, Added Entire Front Porch, New Stone Retaining Wall along the driveway, New Roof (garage and house), Added 10X12 Shed, New Siding (80% of house, all of garage), Front Lawn Sprinkler System, New Water Heater, Gilkey Bathroom Window, Flagstone Walkway to porch, and Flagstone Landing off back deck. 2021-Deck on the back of house, Asphalt Driveway Expansion (1 car to 2+), New Sump Pump, Ejector Pump, and Backup Pump. Close to transportation, shopping, and restaurants.
Location
State IL
County Cook
Community Curbs, Sidewalks, Street Lights, Street Paved
Rooms
Basement Partial
Interior
Interior Features Vaulted/Cathedral Ceilings, Bar-Dry, Hardwood Floors, Wood Laminate Floors, First Floor Bedroom, First Floor Laundry, First Floor Full Bath, Open Floorplan, Drapes/Blinds, Separate Dining Room, Pantry
Heating Natural Gas, Forced Air
Cooling Central Air
Fireplace N
Appliance Range, Microwave, Dishwasher, Washer, Dryer, Front Controls on Range/Cooktop, Gas Cooktop, Gas Oven
Laundry Gas Dryer Hookup, In Unit, Laundry Closet
Exterior
Exterior Feature Deck, Porch, Storms/Screens
Garage Detached
Garage Spaces 2.0
Waterfront false
View Y/N true
Roof Type Asphalt
Building
Lot Description Fenced Yard, Garden, Sidewalks, Streetlights
Story 1 Story
Foundation Concrete Perimeter
Sewer Public Sewer
Water Lake Michigan
New Construction false
Schools
Elementary Schools Liberty Elementary School
Middle Schools Jerling Junior High School
High Schools Carl Sandburg High School
School District 135, 135, 230
Others
HOA Fee Include None
Ownership Fee Simple
Special Listing Condition None
Read Less
Want to know what your home might be worth? Contact us for a FREE valuation!

Our team is ready to help you sell your home for the highest possible price ASAP
© 2024 Listings courtesy of MRED as distributed by MLS GRID. All Rights Reserved.
Bought with Regina Glascott • Jason Mitchell Real Estate IL






