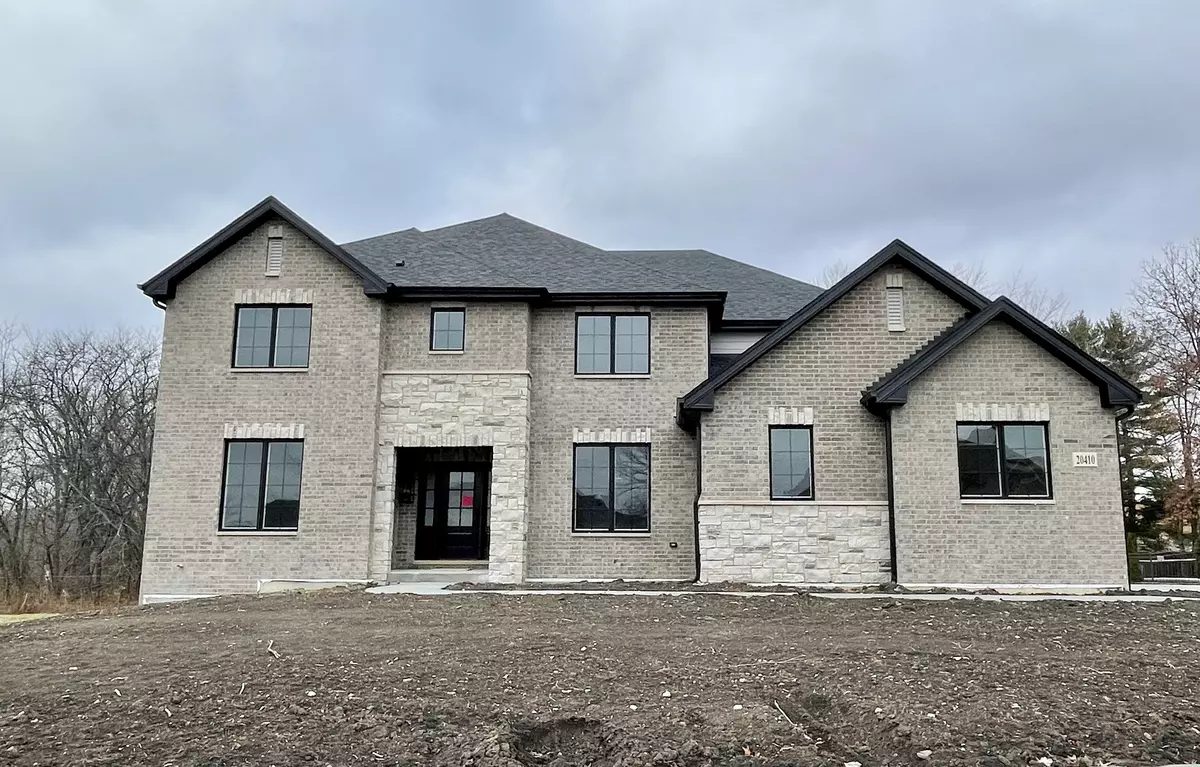$610,000
$620,000
1.6%For more information regarding the value of a property, please contact us for a free consultation.
20410 Grand Traverse Drive Frankfort, IL 60423
4 Beds
2.5 Baths
3,600 SqFt
Key Details
Sold Price $610,000
Property Type Single Family Home
Sub Type Detached Single
Listing Status Sold
Purchase Type For Sale
Square Footage 3,600 sqft
Price per Sqft $169
Subdivision Lighthouse Pointe
MLS Listing ID 11275150
Sold Date 12/09/22
Style Traditional
Bedrooms 4
Full Baths 2
Half Baths 1
HOA Fees $30/qua
Year Built 2022
Tax Year 2020
Lot Size 0.340 Acres
Lot Dimensions 100 X 150
Property Description
This popular Oak Model open floor plan two story is a build to suit in fabulous Lighthouse Pointe in Frankfort. When completed, the square footage was significantly larger than originally planned due to bumping out the walls by a few feet. It boasts 4 x 6 exterior wall construction for extra insulation and strength, custom built Riverton cabinetry, a 150 foot deep yard with tree lined boarder, and an HGTV decor color scheme! The main floor office has French doors and could also be used as a formal living room. Enjoy the sun drenched family room and kitchen. The deluxe kitchen offers Granite counters, a 9x7 walk-in pantry and a 19 x 10 dinette area. Energy efficient furnace with zoned heating * 9x9 Mud Room * Close to schools and stores * 15x7 ft walk in closet in master * Double closets in two other bedrooms * Vaulted and tray ceilings in 3 of the bedrooms * Landscaping not included.
Location
State IL
County Will
Rooms
Basement Full
Interior
Interior Features Vaulted/Cathedral Ceilings, Hardwood Floors, Second Floor Laundry, Walk-In Closet(s)
Heating Natural Gas, Forced Air, Zoned
Cooling Central Air
Fireplaces Number 1
Fireplaces Type Gas Log
Fireplace Y
Appliance Double Oven, Microwave, Dishwasher, Refrigerator, Disposal, Stainless Steel Appliance(s), Cooktop, Built-In Oven
Laundry Gas Dryer Hookup, Sink
Exterior
Exterior Feature Patio
Garage Attached
Garage Spaces 3.0
Waterfront false
View Y/N true
Roof Type Asphalt
Building
Story 2 Stories
Sewer Public Sewer
Water Public
New Construction true
Schools
High Schools Lincoln-Way East High School
School District 161, 161, 210
Others
HOA Fee Include Other
Ownership Fee Simple w/ HO Assn.
Special Listing Condition None
Read Less
Want to know what your home might be worth? Contact us for a FREE valuation!

Our team is ready to help you sell your home for the highest possible price ASAP
© 2024 Listings courtesy of MRED as distributed by MLS GRID. All Rights Reserved.
Bought with Non Member • NON MEMBER






