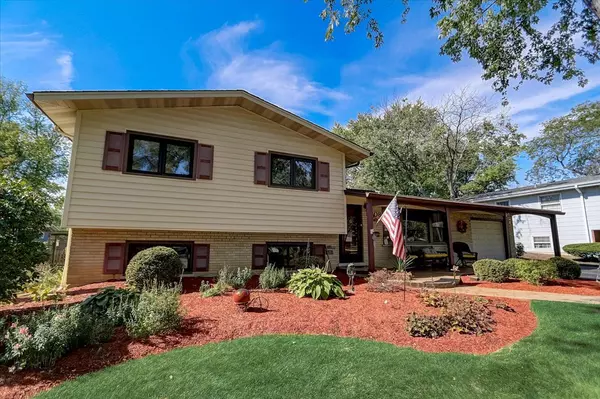$345,000
$344,900
For more information regarding the value of a property, please contact us for a free consultation.
5608 Dover Drive Lisle, IL 60532
3 Beds
2.5 Baths
2,082 SqFt
Key Details
Sold Price $345,000
Property Type Single Family Home
Sub Type Detached Single
Listing Status Sold
Purchase Type For Sale
Square Footage 2,082 sqft
Price per Sqft $165
Subdivision Meadows
MLS Listing ID 11643893
Sold Date 12/14/22
Bedrooms 3
Full Baths 2
Half Baths 1
Year Built 1962
Annual Tax Amount $7,794
Tax Year 2021
Lot Size 10,890 Sqft
Lot Dimensions 10890
Property Description
Meticulously and lovingly maintained 3 bedroom split-level in the desirable Meadows neighborhood! The inviting front porch leads you inside to the lovely formal L-shaped living and dining room connecting to the spacious kitchen with ample cabinetry and breakfast bar overlooking the sun-filled family room featuring a cozy fireplace, skylights and bay window! Step out onto the sprawling, multi-level deck with shady pergola offering gorgeous views of the private professionally landscaped backyard with garden shed and mature trees! The second floor boasts 3 large bedrooms including the primary ensuite with NEW updated spa-like bath! There's also another full hall bath. You'll find a second family room in the finished lower level with a versatile office/den/4th bedroom and outside access door, convenient laundry room and a 1/2 bath. Original hardwood floors are under the carpeting and just waiting to be refinished! Some of the many updates include NEW insulated siding and roof in 2008, NEW furnace and water heater in 2015, NEW A/C in 2010 and brand NEW living room windows in 2021! Excellent location within walking distance to the highly acclaimed Lisle Elementary School and Meadows Center Park and minutes to downtown Lisle and the Metra station! Easy access to I-355 & I-88 and minutes to the Morton Arboretum and historic downtown Naperville make this home truly exceptional and the perfect place to call HOME!
Location
State IL
County Du Page
Community Park, Pool, Tennis Court(S), Lake, Curbs, Sidewalks, Street Paved
Rooms
Basement English
Interior
Interior Features Skylight(s), Bar-Dry, Hardwood Floors, Solar Tubes/Light Tubes
Heating Natural Gas, Forced Air
Cooling Central Air
Fireplaces Number 1
Fireplaces Type Wood Burning, Heatilator
Fireplace Y
Appliance Microwave, Dishwasher, Refrigerator, Bar Fridge, Freezer, Washer, Dryer, Disposal, Cooktop, Built-In Oven, Range Hood
Laundry Electric Dryer Hookup, Sink
Exterior
Exterior Feature Deck, Stamped Concrete Patio
Garage Attached
Garage Spaces 1.5
Waterfront false
View Y/N true
Roof Type Asphalt
Building
Lot Description Landscaped, Mature Trees
Story Split Level
Foundation Concrete Perimeter
Sewer Public Sewer
Water Lake Michigan
New Construction false
Schools
Elementary Schools Lisle Elementary School
Middle Schools Lisle Junior High School
High Schools Lisle High School
School District 202, 202, 202
Others
HOA Fee Include None
Ownership Fee Simple
Special Listing Condition None
Read Less
Want to know what your home might be worth? Contact us for a FREE valuation!

Our team is ready to help you sell your home for the highest possible price ASAP
© 2024 Listings courtesy of MRED as distributed by MLS GRID. All Rights Reserved.
Bought with Susan Nagel • L.W. Reedy Real Estate






