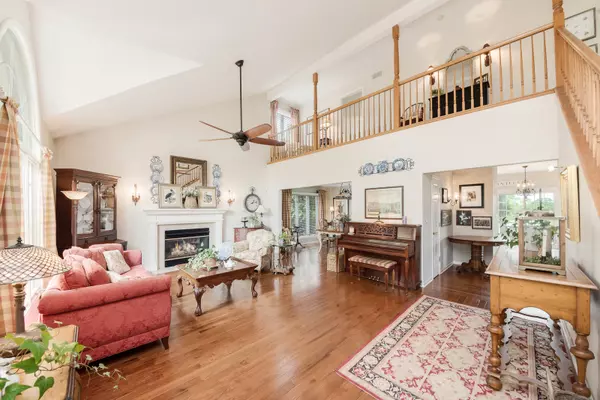$590,000
$615,000
4.1%For more information regarding the value of a property, please contact us for a free consultation.
1912 Chippingham Road Woodridge, IL 60517
5 Beds
2.5 Baths
3,394 SqFt
Key Details
Sold Price $590,000
Property Type Single Family Home
Sub Type Detached Single
Listing Status Sold
Purchase Type For Sale
Square Footage 3,394 sqft
Price per Sqft $173
Subdivision Farmingdale Village
MLS Listing ID 11647615
Sold Date 12/13/22
Style Traditional
Bedrooms 5
Full Baths 2
Half Baths 1
Year Built 2000
Annual Tax Amount $9,944
Tax Year 2021
Lot Size 9,426 Sqft
Lot Dimensions 72X130
Property Description
Enjoy stunning golf course views from this custom built & beautifully updated 4 bedroom, 2.1 bath home with additional 1st floor bedroom/office. Breathtaking living room with volume ceilings, large windows & gas fireplace opens to the formal dining room with french pocket doors. Fabulous kitchen updated in 2018 with birch cabinetry, quartz countertops, stainless steel appliances, island, pantry closet, new solid hardwood flooring & a full wall of windows that overlooks the golf course. Spacious family room has another fireplace with gas logs & opens to an office/den that can also be used as a perfect guest or play room which has pocket doors. There are 9 ft ceilings & hardwood floors throughout the 1st floor & the home has recently been painted in neutral Pottery Barn colors & has upgraded trim & finishes. The Master bedroom en suite has a beamed ceiling & a huge walk in closet with expanded full bath which has new flooring, light fixtures, a walk in shower, whirlpool tub & linen closet. There are 3 additional large bedrooms with golf course views & ample closet space. Snuggle up with a good book in the cozy loft which overlooks the formal living room. The laundry room off the garage has a utility sink, storage cabinets, a wall of coat hooks for additional storage & a luxury vinyl plank flooring. The spacious basement is just waiting to be finished & also has a large dry crawl space for storage. Enjoy all four seasons & the outdoors from your award winning paver brick patio with stunning views of the 4th & 5th holes of the golf course. The original owners have lovingly cared for this custom Bershire Model, Gallagher & Henry home. Freshly painted, new carpet, with a newer roof, siding, gutters & windows. Radon Mitigation System is being installed. Close to Ide's Grove West Park, the Woodridge Rec Center, Bolingbrook Prominade, additional shopping dining & easy access to highways. Don't miss the chance to own this beautiful home on a rare golf course premium lot with no association dues. Please see all recent updates on the Home Systems Report under Other Information.
Location
State IL
County Du Page
Community Park, Curbs, Sidewalks, Street Lights, Street Paved
Rooms
Basement Partial
Interior
Interior Features Vaulted/Cathedral Ceilings, Hardwood Floors, First Floor Bedroom, First Floor Laundry, Built-in Features, Walk-In Closet(s), Ceilings - 9 Foot, Beamed Ceilings, Some Carpeting
Heating Natural Gas, Forced Air
Cooling Central Air
Fireplaces Number 2
Fireplaces Type Wood Burning, Attached Fireplace Doors/Screen, Gas Log, Gas Starter
Fireplace Y
Appliance Range, Microwave, Dishwasher, Refrigerator, Washer, Dryer, Disposal
Exterior
Exterior Feature Brick Paver Patio, Storms/Screens
Garage Attached
Garage Spaces 2.0
Waterfront false
View Y/N true
Roof Type Asphalt
Building
Lot Description Golf Course Lot, Landscaped, Mature Trees, Partial Fencing, Sidewalks
Story 2 Stories
Foundation Concrete Perimeter
Sewer Public Sewer
Water Lake Michigan
New Construction false
Schools
Elementary Schools Elizabeth Ide Elementary School
Middle Schools Lakeview Junior High School
High Schools South High School
School District 66, 66, 99
Others
HOA Fee Include None
Ownership Fee Simple
Special Listing Condition None
Read Less
Want to know what your home might be worth? Contact us for a FREE valuation!

Our team is ready to help you sell your home for the highest possible price ASAP
© 2024 Listings courtesy of MRED as distributed by MLS GRID. All Rights Reserved.
Bought with Cynthia McKay • Keller Williams Experience






