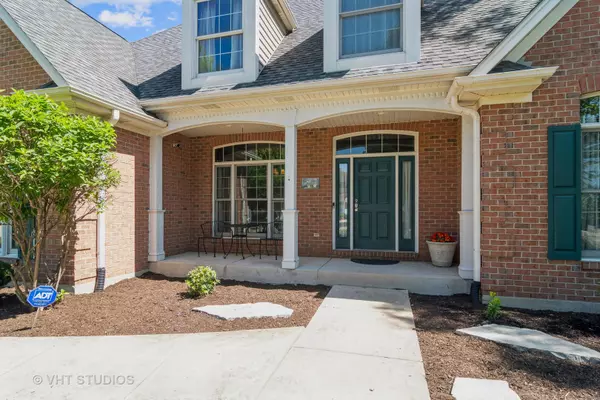$458,000
$464,400
1.4%For more information regarding the value of a property, please contact us for a free consultation.
692 Independence Avenue Elburn, IL 60119
4 Beds
4 Baths
2,468 SqFt
Key Details
Sold Price $458,000
Property Type Single Family Home
Sub Type Detached Single
Listing Status Sold
Purchase Type For Sale
Square Footage 2,468 sqft
Price per Sqft $185
Subdivision Blackberry Creek
MLS Listing ID 11658765
Sold Date 12/19/22
Style Cape Cod
Bedrooms 4
Full Baths 4
HOA Fees $20/ann
Year Built 2004
Annual Tax Amount $10,777
Tax Year 2021
Lot Size 0.263 Acres
Lot Dimensions 11221
Property Description
This well appointed, custom built Cape Cod home is perfectly situated on a quiet cul de sac, located in desirable Blackberry Creek. Open floor plan, with hardwood floors on main level including quality millwork throughout. HARD TO FIND FIRST FLOOR PRIMARY SUITE. Wonderful entertainer's kitchen with granite and stainless steel appliances. Fall in love with the cozy screened in porch located off the kitchen and family room. Family room has crown molding with gas fireplace. Abundance of natural light. Office on main level along with convenient laundry room. Beautiful, completely finished lower level with theater room, 2nd kitchenette, bar, and full bath. Den is currently being used as an exercise room. Professionally landscaped yard with elaborate brick patio and BBQ grill. Garage has natural gas heat. Recent updates include paint, carpet, landscape retaining wall is scheduled to be repaired, brand new refrigerator, newer dishwasher, washer and dryer. AC and furnace have been recently serviced. Minutes from METRA, I-88 Interchange, walk to Blackberry Creek Elementary School, Hughes Creek Golf Course is right across the street-this location is SUPERB! Don't miss!
Location
State IL
County Kane
Community Park, Lake, Curbs, Sidewalks, Street Lights, Street Paved
Rooms
Basement Full
Interior
Interior Features Bar-Wet, Hardwood Floors, First Floor Bedroom, First Floor Laundry, First Floor Full Bath, Walk-In Closet(s), Open Floorplan, Some Carpeting, Granite Counters, Separate Dining Room
Heating Natural Gas
Cooling Central Air
Fireplaces Number 1
Fireplaces Type Gas Log, Gas Starter
Fireplace Y
Appliance Range, Microwave, Dishwasher, Refrigerator, Washer, Dryer, Disposal, Stainless Steel Appliance(s)
Exterior
Exterior Feature Patio, Porch Screened
Garage Attached
Garage Spaces 2.0
Waterfront true
View Y/N true
Roof Type Asphalt
Building
Lot Description Corner Lot, Cul-De-Sac, Landscaped, Park Adjacent, Pond(s)
Story 1.5 Story
Foundation Concrete Perimeter
Sewer Public Sewer
Water Public
New Construction false
Schools
School District 302, 302, 302
Others
HOA Fee Include Other
Ownership Fee Simple
Special Listing Condition None
Read Less
Want to know what your home might be worth? Contact us for a FREE valuation!

Our team is ready to help you sell your home for the highest possible price ASAP
© 2024 Listings courtesy of MRED as distributed by MLS GRID. All Rights Reserved.
Bought with Alicia Luna • Keller Williams Inspire - Geneva






