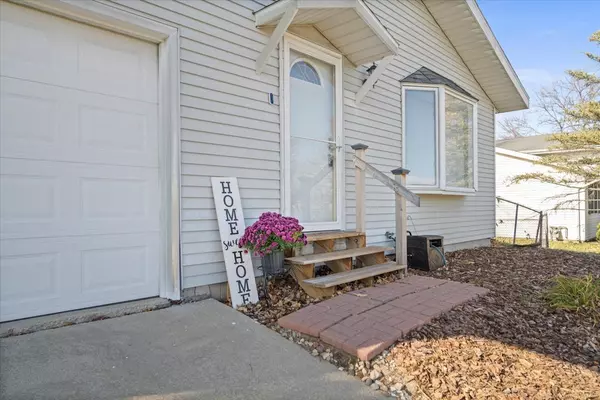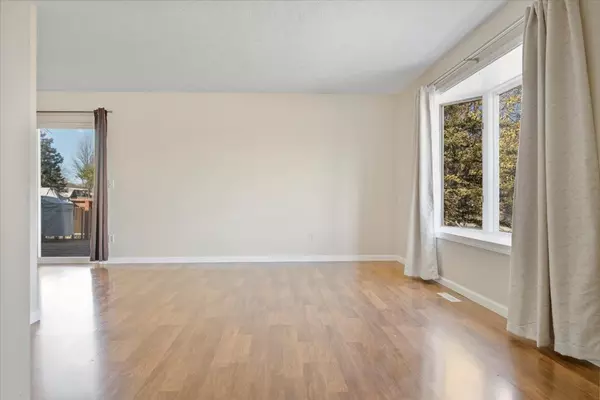$150,000
$135,000
11.1%For more information regarding the value of a property, please contact us for a free consultation.
1214 N Hershey Road Bloomington, IL 61704
3 Beds
2 Baths
1,872 SqFt
Key Details
Sold Price $150,000
Property Type Single Family Home
Sub Type Detached Single
Listing Status Sold
Purchase Type For Sale
Square Footage 1,872 sqft
Price per Sqft $80
Subdivision Lakewood
MLS Listing ID 11661928
Sold Date 12/19/22
Style Ranch
Bedrooms 3
Full Baths 2
Year Built 1977
Annual Tax Amount $2,775
Tax Year 2021
Lot Size 8,337 Sqft
Lot Dimensions 70 X 119
Property Description
Super cute ranch-style home with 3 bedrooms and 2 full bathrooms. Open layout with large living room leading to kitchen with deck to the side yard. Newer laminate flooring and all fresh, neutral color new paint in the living room and basement. The kitchen has lots of cabinets and offers a refrigerator, stove, and dishwasher all remaining. Sellers are also leaving their Google Nest camera and the installed Ecobee (smart thermostat). The basement has a finished room plus a full bathroom! Could be a 4th bedroom with added egress window. The laundry room is in the lower level and also offers a washer and dryer remaining. Huge fenced backyard with mature trees. The driveway is extra wide for ample off-street parking. The roof was replaced in 2015, the furnace was new in 2014, and the water heater was new in 2016. Sellers will also transfer the full one-year home warranty protection plan that they have on the home. Centrally located with open greenspace right across the street. Clean, fresh, and in move-in-ready condition!
Location
State IL
County Mc Lean
Community Park, Sidewalks, Street Lights, Street Paved
Rooms
Basement Full
Interior
Interior Features Wood Laminate Floors, First Floor Bedroom, First Floor Full Bath, Dining Combo
Heating Forced Air, Natural Gas
Cooling Central Air
Fireplace N
Appliance Range, Dishwasher, Refrigerator, Washer, Dryer, Disposal
Exterior
Exterior Feature Deck
Garage Attached
Garage Spaces 1.0
Waterfront false
View Y/N true
Roof Type Asphalt
Building
Lot Description Fenced Yard
Story 1 Story
Foundation Concrete Perimeter
Sewer Public Sewer
Water Public
New Construction false
Schools
Elementary Schools Stevenson Elementary
Middle Schools Bloomington Jr High School
High Schools Bloomington High School
School District 87, 87, 87
Others
HOA Fee Include None
Ownership Fee Simple
Special Listing Condition None
Read Less
Want to know what your home might be worth? Contact us for a FREE valuation!

Our team is ready to help you sell your home for the highest possible price ASAP
© 2024 Listings courtesy of MRED as distributed by MLS GRID. All Rights Reserved.
Bought with Jaiden Snodgrass • RE/MAX Rising






