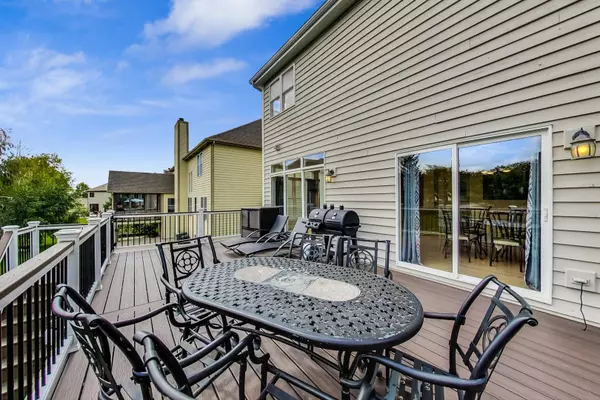$451,250
$459,900
1.9%For more information regarding the value of a property, please contact us for a free consultation.
1182 RIDGEWOOD Circle Lake In The Hills, IL 60156
4 Beds
3.5 Baths
3,535 SqFt
Key Details
Sold Price $451,250
Property Type Single Family Home
Sub Type Detached Single
Listing Status Sold
Purchase Type For Sale
Square Footage 3,535 sqft
Price per Sqft $127
Subdivision Boulder Ridge Greens
MLS Listing ID 11641027
Sold Date 12/20/22
Style Traditional
Bedrooms 4
Full Baths 3
Half Baths 1
HOA Fees $40/ann
Year Built 1999
Annual Tax Amount $11,689
Tax Year 2021
Lot Size 9,147 Sqft
Lot Dimensions 80 X 116
Property Description
Looking for a superb location, great floorplan, plentiful interior space, and excellent value? Then you'll welcome this spacious 3,500 sq.ft. home located in the gated, lifestyle community of Boulder Ridge offering an abundance of main/upper level space plus an additional 1,800 sq.ft finished "lookout" basement with possible 5th bedroom/office and full bath. Main level features include grand foyer entrance, 2-story great room with distinguished, mantled fireplace (note: statues in front are personal property and removable), convenient dual staircases, deluxe island kitchen with granite tops, stainless-steel appliances, eating area, walk-in pantry, fully-equipped laundry/mud room, and a cheerful sunroom that can also flex as an inspiring main level office or convenient "eyes on" playroom. Upper level includes new luxury-vinyl-plank (LVP) flooring, generously sized bedrooms, walk-in closets, a preferred jack-n-jill shared bathroom with both new double-bowl vanity and new, stylish porcelain tile flooring, and of course a spacious primary suite with elevated ceilings, walk-in closet, whirlpool tub and separate shower. The "English style" basement with preferred ceiling heights features custom granite-inlay flooring, built-in cabinetry, full bathroom, full-size windows (providing abundant sunlight), excellent storage areas, and ideal space for recreation, gaming and even a possible 5th bedroom, craft room or additional office. Other highlights include new deck with custom lighting (2020), new exterior paint (2021), new gutters/downspouts (2020), new tankless HWH (2021). Truly an all-around "hidden pearl" home in a secure community offering a multitude of amenities, local shopping, entertainment and great schools too! Boulder Ridge Country Club Golf and social/dining memberships are available. Golf course includes clubhouse with banquet halls, pool, tennis court, and workout facilities.
Location
State IL
County Mc Henry
Community Clubhouse, Park, Pool, Tennis Court(S), Lake, Curbs, Gated, Sidewalks, Street Lights, Street Paved
Rooms
Basement Full, English
Interior
Interior Features Vaulted/Cathedral Ceilings, Hardwood Floors, Wood Laminate Floors, First Floor Laundry, Walk-In Closet(s)
Heating Natural Gas, Forced Air
Cooling Central Air
Fireplaces Number 1
Fireplaces Type Attached Fireplace Doors/Screen, Gas Log, Gas Starter
Fireplace Y
Appliance Range, Microwave, Dishwasher, Refrigerator, Washer, Dryer, Stainless Steel Appliance(s), Water Softener Owned
Laundry Gas Dryer Hookup, Sink
Exterior
Exterior Feature Deck
Garage Attached
Garage Spaces 2.5
Waterfront false
View Y/N true
Roof Type Asphalt
Building
Lot Description Landscaped
Story 2 Stories
Foundation Concrete Perimeter
Sewer Public Sewer
Water Public
New Construction false
Schools
Elementary Schools Glacier Ridge Elementary School
Middle Schools Richard F Bernotas Middle School
High Schools Crystal Lake South High School
School District 47, 47, 155
Others
HOA Fee Include Insurance, Security, Doorman
Ownership Fee Simple w/ HO Assn.
Special Listing Condition None
Read Less
Want to know what your home might be worth? Contact us for a FREE valuation!

Our team is ready to help you sell your home for the highest possible price ASAP
© 2024 Listings courtesy of MRED as distributed by MLS GRID. All Rights Reserved.
Bought with Steven Goodman • RE/MAX Suburban






