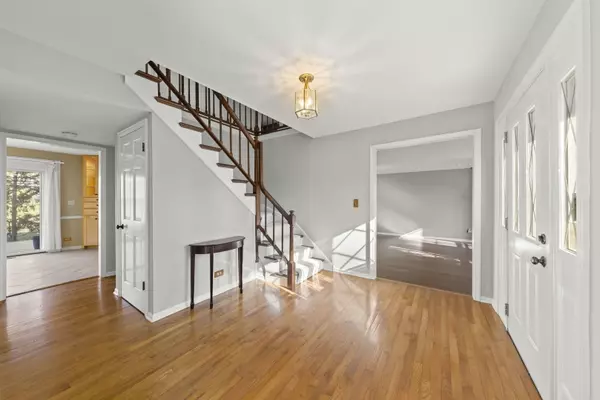$479,950
$485,000
1.0%For more information regarding the value of a property, please contact us for a free consultation.
1911 Spring Green Drive Wheaton, IL 60189
5 Beds
2.5 Baths
2,640 SqFt
Key Details
Sold Price $479,950
Property Type Single Family Home
Sub Type Detached Single
Listing Status Sold
Purchase Type For Sale
Square Footage 2,640 sqft
Price per Sqft $181
Subdivision The Streams
MLS Listing ID 11678545
Sold Date 12/21/22
Bedrooms 5
Full Baths 2
Half Baths 1
Year Built 1974
Annual Tax Amount $9,779
Tax Year 2021
Lot Size 9,374 Sqft
Lot Dimensions 75 X 125
Property Description
Look at all the NEW! Brand new carpet (11/2022), Several interior rooms freshly painted in neutral colors (11/2022), Roof, Gutters, and Window wrapping (2021), New hot-water heater (2021), Furnace and Air-conditioner (2019), Vinyl siding (2018) Maintenance free Vinyl fenced backyard (2017), Large stamped concrete patio (2022), Wood laminate floors (2018) and much more! This is a great opportunity to own a home in one of Wheaton's most desirable areas. This expansive 2-story home has been lovingly cared for by long time owners. This care is evident inside and out, all the way to the exceptional landscaping in both the front and backyards. Step inside and you'll be welcomed by a spacious entrance leading to dining and living room options. The kitchen is anchored at the back of the home with perfect views of the backyard along with easy patio door access to the new stamped concrete patio. Ample maple cabinets and shining granite countertop space is perfect for entertaining friends and family. Numerous windows throughout the main floor offer plenty of natural light. Upstairs are 5 large bedrooms including the primary bedroom with a dual-vanity bath. The basement features a partially finished area in combination with an unfinished section, plus cement crawl, perfect for many dry storage options.
Location
State IL
County Du Page
Community Curbs, Sidewalks, Street Lights, Street Paved
Rooms
Basement Partial
Interior
Interior Features Hardwood Floors, Wood Laminate Floors, First Floor Laundry, Built-in Features
Heating Natural Gas
Cooling Central Air
Fireplaces Number 1
Fireplaces Type Gas Log
Fireplace Y
Laundry In Unit
Exterior
Exterior Feature Stamped Concrete Patio
Garage Attached
Garage Spaces 2.0
Waterfront false
View Y/N true
Roof Type Asphalt
Building
Story 2 Stories
Foundation Concrete Perimeter
Sewer Public Sewer
Water Lake Michigan
New Construction false
Schools
Elementary Schools Madison Elementary School
Middle Schools Edison Middle School
High Schools Wheaton Warrenville South H S
School District 200, 200, 200
Others
HOA Fee Include None
Ownership Fee Simple
Special Listing Condition None
Read Less
Want to know what your home might be worth? Contact us for a FREE valuation!

Our team is ready to help you sell your home for the highest possible price ASAP
© 2024 Listings courtesy of MRED as distributed by MLS GRID. All Rights Reserved.
Bought with Julie Schwager • @properties Christie's International Real Estate






