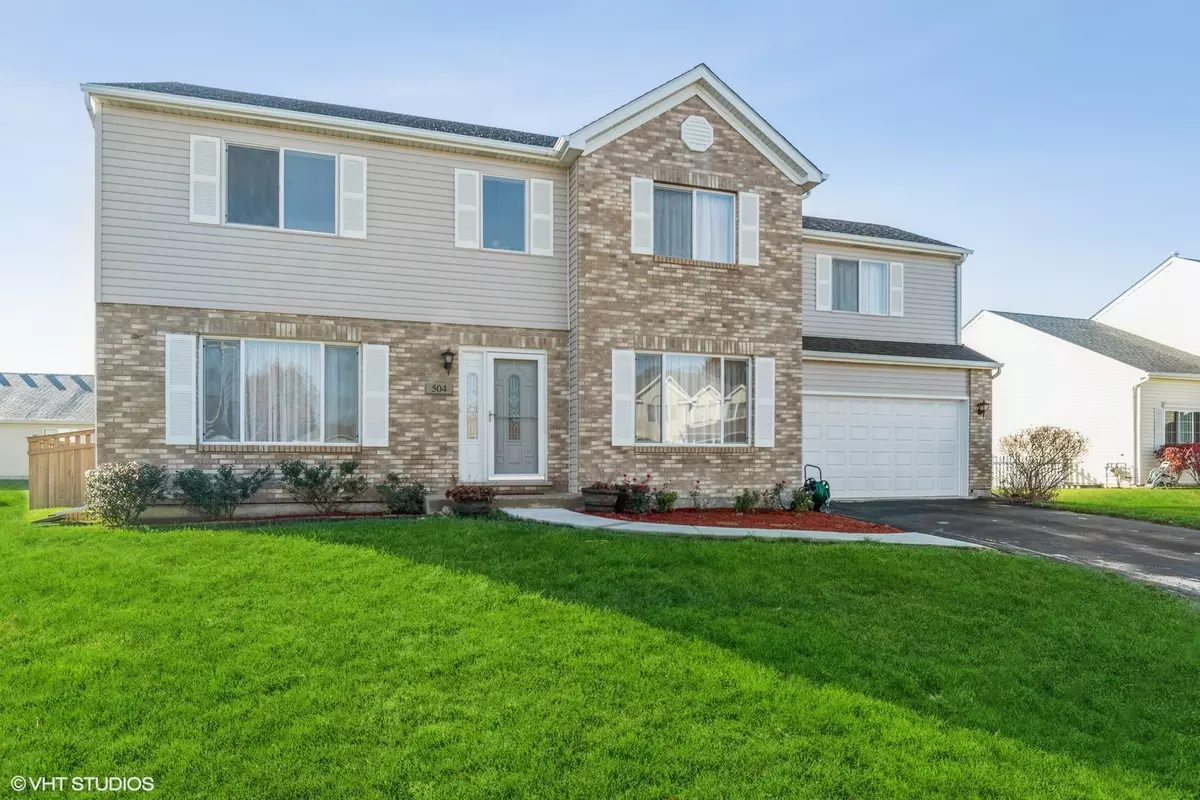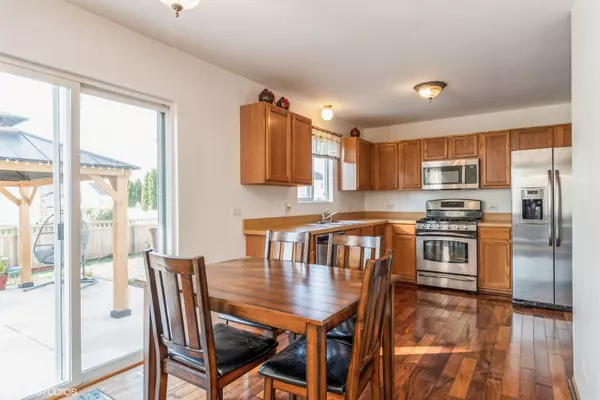$331,000
$346,000
4.3%For more information regarding the value of a property, please contact us for a free consultation.
504 Pheasant Chase Drive Bolingbrook, IL 60490
3 Beds
2.5 Baths
2,199 SqFt
Key Details
Sold Price $331,000
Property Type Single Family Home
Sub Type Detached Single
Listing Status Sold
Purchase Type For Sale
Square Footage 2,199 sqft
Price per Sqft $150
Subdivision Pheasant Chase
MLS Listing ID 11663738
Sold Date 12/22/22
Style Traditional
Bedrooms 3
Full Baths 2
Half Baths 1
Year Built 1999
Annual Tax Amount $9,167
Tax Year 2021
Lot Size 9,147 Sqft
Lot Dimensions 9195
Property Description
One of the most sought-after neighborhoods in the Bolingbrook area. Pheasant Chase subdivision provides easy access to parks, schools, and shopping. Fabulous curb appeal with brick. Enter thru the 2-story foyer flanked by a sitting room -2 story & a separate formal dining room. Nice spacious open floor plan with hardwood floors throughout the main level. Bright kitchen with SS appliances and pantry. Family room with large windows. Separate dining room. New carpet throughout the 2nd floor. The master suite has a walk-in closet. The are two additional bedrooms on the second floor including a full bath. 4th bedroom/office/loft area with catwalk-looking sitting room. Full unfinished basement. Larger fully fenced yard with newer gazebo.WELCOME HOME! The whole interior house was freshly repainted. Newer Gazebo and patio and front walkway. Siding 3 years old. The roof is 10 years old. New garage door. The driveway was recently seal-coated.
Location
State IL
County Will
Community Park, Curbs, Sidewalks, Street Lights, Street Paved
Rooms
Basement Full
Interior
Interior Features Hardwood Floors
Heating Natural Gas, Forced Air
Cooling Central Air
Fireplace N
Appliance Range, Microwave, Dishwasher
Laundry Gas Dryer Hookup
Exterior
Exterior Feature Patio
Garage Attached
Garage Spaces 2.0
Waterfront false
View Y/N true
Roof Type Asphalt
Building
Lot Description Fenced Yard
Story 2 Stories
Sewer Public Sewer
Water Lake Michigan
New Construction false
Schools
Elementary Schools Pioneer Elementary School
Middle Schools Brooks Middle School
High Schools Bolingbrook High School
School District 365U, 365U, 365U
Others
HOA Fee Include None
Ownership Fee Simple
Special Listing Condition None
Read Less
Want to know what your home might be worth? Contact us for a FREE valuation!

Our team is ready to help you sell your home for the highest possible price ASAP
© 2024 Listings courtesy of MRED as distributed by MLS GRID. All Rights Reserved.
Bought with Jeff Salhani • REMAX Legends






