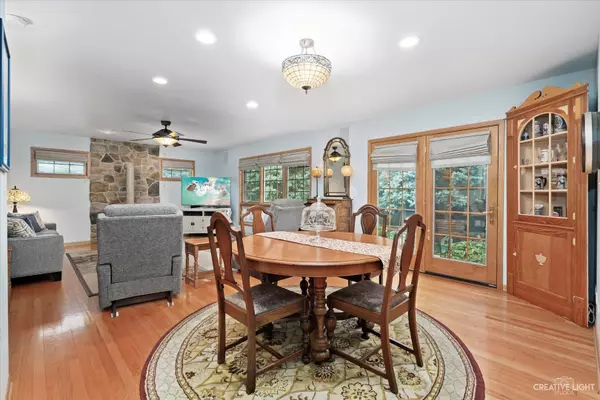$539,000
$539,000
For more information regarding the value of a property, please contact us for a free consultation.
251 S Michael Street Mount Prospect, IL 60056
4 Beds
3 Baths
3,100 SqFt
Key Details
Sold Price $539,000
Property Type Single Family Home
Sub Type Detached Single
Listing Status Sold
Purchase Type For Sale
Square Footage 3,100 sqft
Price per Sqft $173
Subdivision Hatlen Heights
MLS Listing ID 11655306
Sold Date 12/23/22
Bedrooms 4
Full Baths 3
Year Built 1958
Annual Tax Amount $11,776
Tax Year 2020
Lot Size 10,118 Sqft
Lot Dimensions 0.23
Property Description
Don't pass up a chance to own this gorgeous home in award-winning Mount Prospect school district! Step inside to see this gorgeous four bedroom spacious home with finished basement! Gorgeous kitchen featuring 7x3' island with seating, beautiful, tall cabinetry, premium granite, and TONS of extra panty/storage space. New refrigerator, new microwave, Bosch dishwasher and two built in 30" self cleaning ovens! Solid wood flooring throughout the main level, open concept into separate eating area and cozy family room with abundant natural light! Owners suite features walk in master closet with two additional closets, heated bathroom tile floor, 6ft heated jacuzzi tub, and porcelain gas fired stove. Finished basement features large oak bar perfect for entertaining. Garage doors and interior have recently been painted and floor has had professional epoxy application. Two zones of heat and air conditioning with new AC and furnace for first floor in 2022. Attic features blown in insulation with 2 solar powered thermostatic vents. Electrolux washing machine and Speed Queen dryer. Relax in the fully fenced backyard surrounded by large evergreen trees for privacy.
Location
State IL
County Cook
Rooms
Basement Full
Interior
Interior Features Bar-Dry, Hardwood Floors, Heated Floors, First Floor Bedroom, First Floor Laundry, Walk-In Closet(s), Granite Counters, Separate Dining Room
Heating Natural Gas
Cooling Central Air
Fireplaces Number 3
Fireplaces Type Wood Burning, Gas Starter
Fireplace Y
Appliance Range, Microwave, Dishwasher, Refrigerator, Washer, Dryer
Laundry Sink
Exterior
Garage Attached
Garage Spaces 2.0
Waterfront false
View Y/N true
Roof Type Asphalt
Building
Lot Description Fenced Yard
Story 2 Stories
Sewer Public Sewer
Water Public
New Construction false
Schools
Elementary Schools Lions Park Elementary School
Middle Schools Lincoln Junior High School
High Schools Prospect High School
School District 57, 57, 214
Others
HOA Fee Include None
Ownership Fee Simple
Special Listing Condition None
Read Less
Want to know what your home might be worth? Contact us for a FREE valuation!

Our team is ready to help you sell your home for the highest possible price ASAP
© 2024 Listings courtesy of MRED as distributed by MLS GRID. All Rights Reserved.
Bought with Jane Brennan • d'aprile properties






