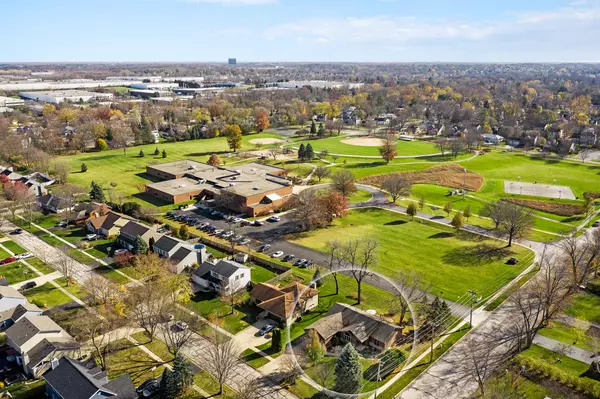$359,000
$369,900
2.9%For more information regarding the value of a property, please contact us for a free consultation.
410 Ozier Drive Batavia, IL 60510
3 Beds
2 Baths
1,854 SqFt
Key Details
Sold Price $359,000
Property Type Single Family Home
Sub Type Detached Single
Listing Status Sold
Purchase Type For Sale
Square Footage 1,854 sqft
Price per Sqft $193
MLS Listing ID 11669774
Sold Date 12/27/22
Style Ranch
Bedrooms 3
Full Baths 2
Year Built 1990
Annual Tax Amount $7,548
Tax Year 2021
Lot Size 10,890 Sqft
Lot Dimensions 90X122
Property Description
NEW HOME FOR THE HOLIDAYS! Calling All Ranch Lovers! Your wait is over in sought-after Batavia. Conveniently located next to Louise White Elementary and Prairie-Lathem Park, this 3 bedroom, 2 bath charming RANCH with a full basement is ready for a new owner. Highlights include a timeless & functional floor plan featuring an open kitchen centered between a spacious vaulted dining area and a soaring family room providing the perfect setting for entertaining throughout the holiday season and beyond. The kitchen boasts multiple serving counters, newer appliances, a tiled backsplash, a pantry plus plenty of solid oak cabinets. The vaulted family room features hardwood floors, tons of natural light, multiple furniture arrangement options, plus access outdoors to the large deck. The master bedroom offers a bayed window, a walk-in closet, a private bath with separate shower & jetted tub. Two secondary bedrooms share an additional full bath with a linen closet. Other main level amenities include a foyer & hallway with hardwood floors that lead to the generous flex/living room. The large laundry/mud room includes the washer & dryer, storage closet plus overhead cabinets. The full basement features a newer high efficient furnace, multiple workshop areas, built-in shelving plus a vast open area ready for your creative finishing ideas. Outside mature trees and perennial gardens surround the freshly painted (10/22) exterior. The paver brick driveway opens to an extensive paver sidewalk that flows seamlessly to the front door and around the house to the large deck in back. Don't miss this one! Come experience all this cherished family home has to offer and ring in the holidays in your New Home! SOLD AS IS
Location
State IL
County Kane
Community Park, Tennis Court(S), Curbs, Sidewalks, Street Lights, Street Paved
Rooms
Basement Full
Interior
Interior Features Vaulted/Cathedral Ceilings, Hardwood Floors, Wood Laminate Floors, First Floor Bedroom, First Floor Laundry, First Floor Full Bath, Walk-In Closet(s)
Heating Natural Gas, Forced Air
Cooling Central Air
Fireplace N
Appliance Range, Dishwasher, Refrigerator, Washer, Dryer, Disposal, Range Hood
Laundry Sink
Exterior
Exterior Feature Deck, Brick Paver Patio
Garage Attached
Garage Spaces 2.0
Waterfront false
View Y/N true
Roof Type Asphalt
Building
Lot Description Corner Lot, Backs to Public GRND
Story 1 Story
Foundation Concrete Perimeter
Sewer Public Sewer
Water Public
New Construction false
Schools
Elementary Schools Louise White Elementary School
High Schools Batavia Sr High School
School District 101, 101, 101
Others
HOA Fee Include None
Ownership Fee Simple
Special Listing Condition Exclusions-Call List Office
Read Less
Want to know what your home might be worth? Contact us for a FREE valuation!

Our team is ready to help you sell your home for the highest possible price ASAP
© 2024 Listings courtesy of MRED as distributed by MLS GRID. All Rights Reserved.
Bought with Deborah Gurley • Miscella Real Estate






