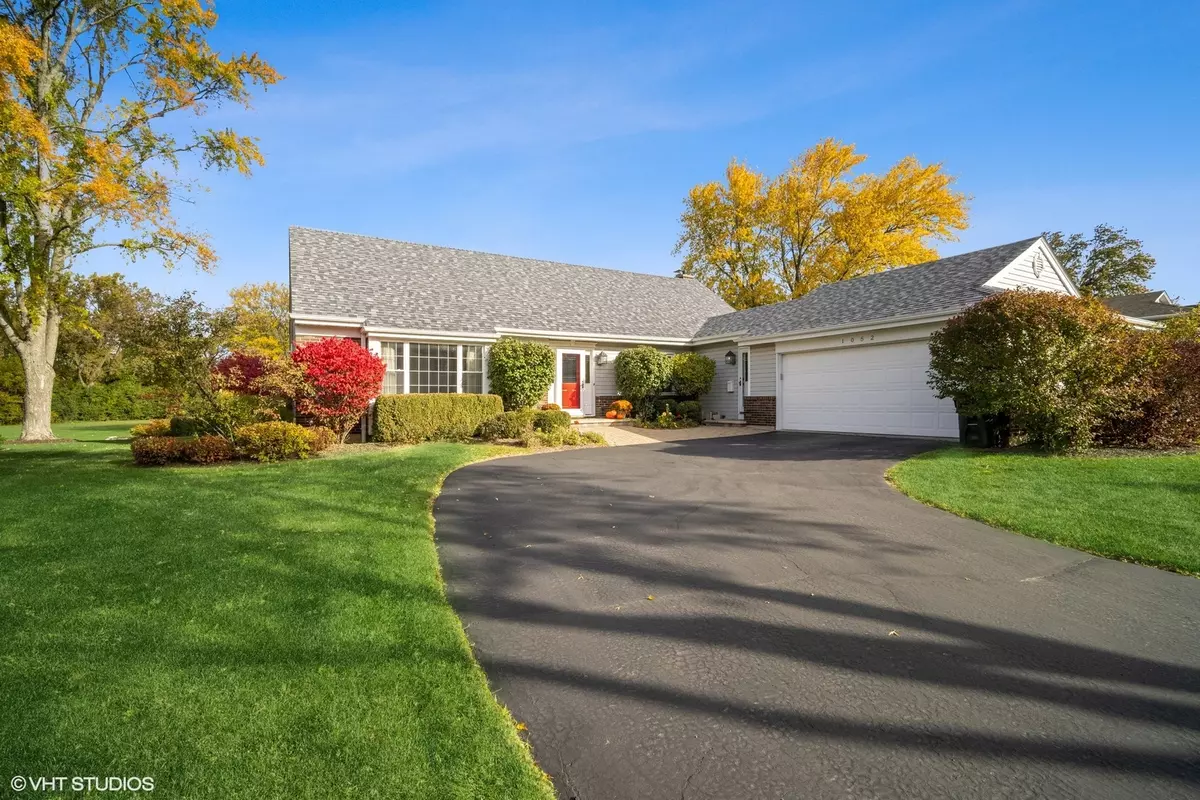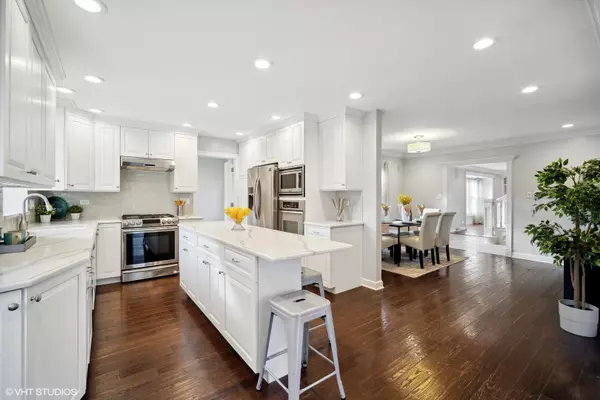$500,000
$525,000
4.8%For more information regarding the value of a property, please contact us for a free consultation.
1052 W Partridge Drive Palatine, IL 60067
4 Beds
2.5 Baths
2,281 SqFt
Key Details
Sold Price $500,000
Property Type Single Family Home
Sub Type Detached Single
Listing Status Sold
Purchase Type For Sale
Square Footage 2,281 sqft
Price per Sqft $219
Subdivision Hunting Ridge
MLS Listing ID 11677320
Sold Date 12/29/22
Bedrooms 4
Full Baths 2
Half Baths 1
Year Built 1972
Annual Tax Amount $12,084
Tax Year 2020
Lot Size 0.280 Acres
Lot Dimensions 94X127X94X126
Property Description
Looking for move-in ready...then this one is for you! Stepping into this home, you will be able to welcome your guests in this inviting foyer. The spacious living room greets you with a beautiful south facing window bringing in ample natural light, hardwood floors plus a gas fire places with amazing built-ins. White custom cabinets, stainless steel appliances plus a large island welcome you to this updated kitchen ('17). Extra seating at the island, plus a large sitting area/dining room adjacent to kitchen, give this open concept the perfect flow. The kitchen also opens up to the family room offering you a brick, wood burning fireplace, hardwood floors ('17) and a slider out to your private trek deck with endless views of your backyard oasis. An additional brick paver patio is located off the kitchen, with a separate fire pit and giving you even more options to enjoy your spacious backyard, all perfect for entertaining. Yard backs to Partridge Park, this is one not to miss! Master suite, located on the main level, has hardwood floors, his/her organized closets and a private luxury bath with a jacuzzi, large jet shower and double sink. A recently updated mud room ('19) with custom coat racks, half bath and heated garage ('19) complete this main level. Three nice sized bedrooms, plus one bedroom with a play room attached and walk-in closet, all organized closets, full bath and walk-in attic space, complete this 2nd level living. Don't forget the full basement giving you endless options and offering even more space to this already nice sized home. Additional updates include: AC ('21), roof ('21), furnace ('15), water heater ('14), carpet ('19), light fixtures ('18), can lights ('17), washer/dryer ('19), front stoop ('18), crown molding t/o ('17). Steps to parks, schools, Harper Community College, easy access to 53 and close to downtown Palatine with Metra access.
Location
State IL
County Cook
Community Park, Curbs, Sidewalks, Street Lights, Street Paved
Rooms
Basement Full
Interior
Interior Features Hardwood Floors, First Floor Bedroom, First Floor Laundry, First Floor Full Bath, Built-in Features
Heating Natural Gas, Forced Air
Cooling Central Air
Fireplaces Number 2
Fireplaces Type Wood Burning, Gas Log, Gas Starter
Fireplace Y
Appliance Range, Microwave, Dishwasher, Refrigerator, Washer, Dryer, Disposal, Stainless Steel Appliance(s), Built-In Oven, Range Hood
Exterior
Exterior Feature Deck, Brick Paver Patio
Garage Attached
Garage Spaces 2.0
Waterfront false
View Y/N true
Roof Type Asphalt
Building
Lot Description Park Adjacent
Story 2 Stories
Foundation Concrete Perimeter
Sewer Public Sewer
Water Lake Michigan
New Construction false
Schools
Elementary Schools Hunting Ridge Elementary School
Middle Schools Plum Grove Junior High School
High Schools Wm Fremd High School
School District 15, 15, 211
Others
HOA Fee Include None
Ownership Fee Simple
Special Listing Condition None
Read Less
Want to know what your home might be worth? Contact us for a FREE valuation!

Our team is ready to help you sell your home for the highest possible price ASAP
© 2024 Listings courtesy of MRED as distributed by MLS GRID. All Rights Reserved.
Bought with Derick Creasy • Redfin Corporation






