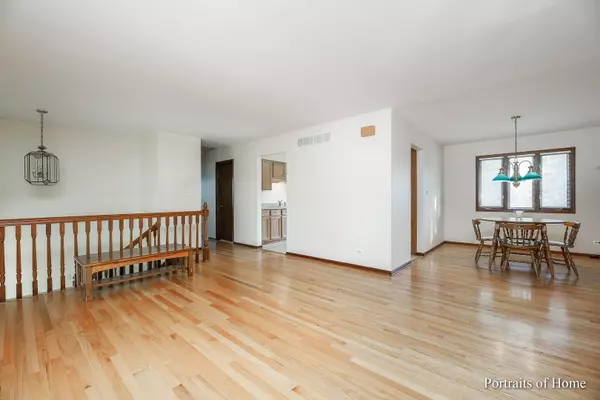$350,000
$350,000
For more information regarding the value of a property, please contact us for a free consultation.
713 Claremont Drive Downers Grove, IL 60516
4 Beds
2 Baths
1,455 SqFt
Key Details
Sold Price $350,000
Property Type Single Family Home
Sub Type Detached Single
Listing Status Sold
Purchase Type For Sale
Square Footage 1,455 sqft
Price per Sqft $240
Subdivision Sunridge
MLS Listing ID 11675510
Sold Date 12/30/22
Bedrooms 4
Full Baths 2
Year Built 1968
Annual Tax Amount $5,928
Tax Year 2021
Lot Size 0.265 Acres
Lot Dimensions 77 X 150
Property Description
Well maintained 4 bedroom & 2 full bathroom raised ranch home in sought after Downers Grove. 3/4 inch Red Oak hardwood flooring throughout the main level including living room, dining room, all 3 bedrooms, stairs, & closet floors. Updated kitchen with Oak cabinet and countertops (2016) , stainless steel appliances (2016), and ceramic tile flooring (2016). Large bay window brings in great natural light in the living room. All 3 bedrooms with great closet space. Updated (2021) main floor full bathroom. Lower level has a spacious family room with a wood burning fireplace, 4 th bedroom, full bathroom, and large laundry room. New carpeting in the lower level (2021). Massive Backyard has a large wood deck, tons of green space and mature trees. Extended 2 car garage with shelving. The home features many upgrades with the roof (2008) 25 year warranty, hot water heater (2013), sump pump (2008), painted deck (2021), freshly painted interior (2021), windows & sliding kitchen door (2004), & whole house fan. This home is in a great neighborhood minutes to multiple parks including McCullum park, schools, expressways, shopping and restaurants. Award winning Downers Grove schools- Downers Grove South High School.
Location
State IL
County Du Page
Community Sidewalks, Street Lights, Street Paved
Rooms
Basement Full
Interior
Interior Features Hardwood Floors
Heating Natural Gas
Cooling Central Air
Fireplaces Number 1
Fireplaces Type Wood Burning
Fireplace Y
Appliance Range, Microwave, Dishwasher, Refrigerator, Washer, Dryer, Stainless Steel Appliance(s)
Laundry Gas Dryer Hookup, Sink
Exterior
Exterior Feature Deck
Garage Attached
Garage Spaces 2.0
Waterfront false
View Y/N true
Roof Type Asphalt
Building
Story Raised Ranch
Sewer Public Sewer
Water Lake Michigan
New Construction false
Schools
Elementary Schools El Sierra Elementary School
Middle Schools O Neill Middle School
High Schools South High School
School District 58, 58, 99
Others
HOA Fee Include None
Ownership Fee Simple
Special Listing Condition None
Read Less
Want to know what your home might be worth? Contact us for a FREE valuation!

Our team is ready to help you sell your home for the highest possible price ASAP
© 2024 Listings courtesy of MRED as distributed by MLS GRID. All Rights Reserved.
Bought with Kevin Hinton • Keller Williams ONEChicago






