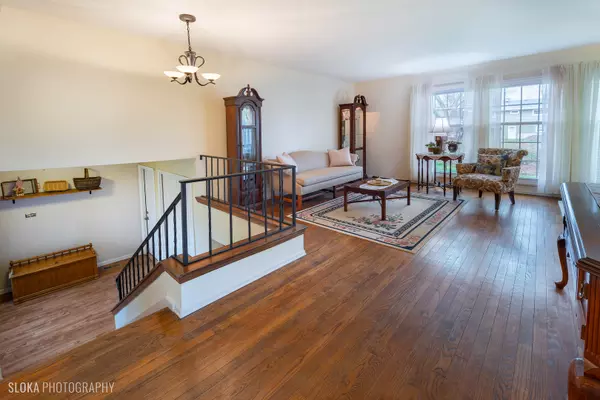$362,500
$365,000
0.7%For more information regarding the value of a property, please contact us for a free consultation.
640 Durham Lane Hoffman Estates, IL 60169
4 Beds
2.5 Baths
2,156 SqFt
Key Details
Sold Price $362,500
Property Type Single Family Home
Sub Type Detached Single
Listing Status Sold
Purchase Type For Sale
Square Footage 2,156 sqft
Price per Sqft $168
Subdivision Highlands
MLS Listing ID 11674741
Sold Date 01/03/23
Style Bi-Level
Bedrooms 4
Full Baths 2
Half Baths 1
Year Built 1965
Annual Tax Amount $6,447
Tax Year 2020
Lot Size 10,585 Sqft
Lot Dimensions 148X72
Property Description
After 38 years, these long time owners hate to say goodbye!! Lovingly maintained and located in one of Hoffman Estates most sought after subdivisions, this spacious Split Level has everything you need and desire! As you walk up, take a second to appreciate the front entry way that features beautiful landscaping and flowers perfect on a sunny day! An open Foyer with wood laminate welcomes you as you enter. The spacious main level is complete with Hardwood floors throughout the living room, dining room & all 3 bedrooms. The Living Room is open and filled with lots of natural light from the large wall of windows overlooking the serene backyard. A separate Dining Room is a perfect space for entertaining friends and family. The Kitchen has been updated over the years with solid maple antique finished white cabinets with the lower cabinets all pullouts, granite countertops, tile backsplash, new Stainless Steel appliances less than a year old and a separate desk for either paying bills or working from home! The Master Bedroom is complete with a updated full Bathroom and large closets with custom organizers. All the Bathrooms have been updated. Two other spacious Bedrooms and a separate updated Bathroom finish off the main level. The Lower Level consists of a large Family Room with double sliding glass doors that lead out to the brick paver patio. The Fourth large Bedroom along with half Bathroom and custom bar is perfect for an in law suite! Laundry Room has a utility sink and extra storage rooms. Furnace is 2017, Roof is 2011 along with a leaf filter system for the gutters. Large 2 car garage with pull down staircase to the attic for more storage. Whether you enjoy the inside or more of a nature lover, this fully fenced in backyard paradise is a must see! Located near all that Schaumburg has to offer from retail, restaurants, the 90, and more! Also walking distance to all the schools, see it now and close before the holidays and start your new year with new beginnings!!
Location
State IL
County Cook
Community Park, Curbs, Sidewalks, Street Lights, Street Paved
Rooms
Basement Full
Interior
Interior Features Hardwood Floors
Heating Natural Gas, Forced Air
Cooling Central Air
Fireplace N
Appliance Range, Microwave, Dishwasher, Refrigerator, Washer, Dryer, Stainless Steel Appliance(s)
Laundry Sink
Exterior
Exterior Feature Patio, Brick Paver Patio, Storms/Screens
Garage Attached
Garage Spaces 2.0
Waterfront false
View Y/N true
Roof Type Asphalt
Building
Lot Description Fenced Yard
Story Split Level
Foundation Concrete Perimeter
Sewer Public Sewer
Water Lake Michigan
New Construction false
Schools
Elementary Schools Winston Churchill Elementary Sch
Middle Schools Eisenhower Junior High School
High Schools Hoffman Estates High School
School District 54, 54, 211
Others
HOA Fee Include None
Ownership Fee Simple
Special Listing Condition None
Read Less
Want to know what your home might be worth? Contact us for a FREE valuation!

Our team is ready to help you sell your home for the highest possible price ASAP
© 2024 Listings courtesy of MRED as distributed by MLS GRID. All Rights Reserved.
Bought with Kinga Korpacz • Exit Realty Redefined






