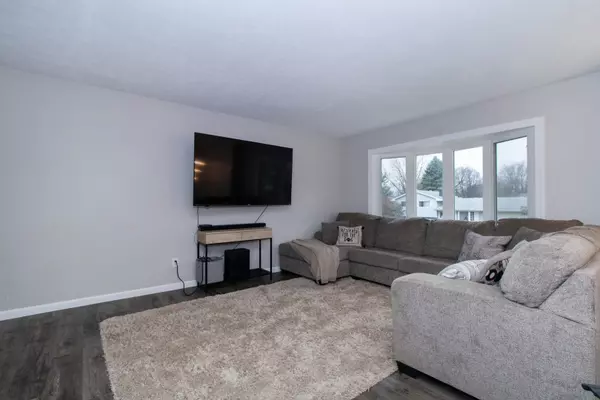$225,000
$204,900
9.8%For more information regarding the value of a property, please contact us for a free consultation.
108 Sandra Lane Normal, IL 61761
5 Beds
2.5 Baths
2,236 SqFt
Key Details
Sold Price $225,000
Property Type Single Family Home
Sub Type Detached Single
Listing Status Sold
Purchase Type For Sale
Square Footage 2,236 sqft
Price per Sqft $100
Subdivision University Park
MLS Listing ID 11660806
Sold Date 01/06/23
Style Bi-Level
Bedrooms 5
Full Baths 2
Half Baths 1
Year Built 1974
Annual Tax Amount $3,747
Tax Year 2021
Lot Dimensions 80 X 125
Property Description
Updated and Modern oversized 5 Bedroom 2.5 Bath Bi-level just blocks away from Elementary, Junior and High School as well as local Parks. Freshly remodeled kitchen, newer stainless-steel appliances. Upstairs has lots of updated flooring as well as solid wood doors. Beautiful bay window in upstairs living room as well as a composite deck perfect for hosting. 3 rooms upstairs including a master with a half bath and laundry chute. Two good sized rooms in basement along with a tiled shower. Large family room with a wood burning fireplace and a walk out patio. Large fully fenced in yard. All appliances stay! Excellent location only 5 minutes from Rivan. New HVAC in winter of 2022 with transferable warranty, Roof 2018.
Location
State IL
County Mc Lean
Community Curbs, Sidewalks, Street Lights, Street Paved
Rooms
Basement Full
Interior
Heating Natural Gas, Forced Air
Cooling Central Air
Fireplaces Number 1
Fireplaces Type Wood Burning
Fireplace Y
Appliance Dishwasher, Refrigerator, Range, Microwave
Laundry Gas Dryer Hookup, Laundry Chute
Exterior
Exterior Feature Deck, Patio, Porch
Garage Attached
Garage Spaces 2.0
Waterfront false
View Y/N true
Roof Type Asphalt
Building
Lot Description Fenced Yard, Mature Trees
Story Split Level
Sewer Public Sewer
Water Public
New Construction false
Schools
Elementary Schools Oakdale Elementary
Middle Schools Kingsley Jr High
High Schools Normal Community West High Schoo
School District 5, 5, 5
Others
HOA Fee Include None
Ownership Fee Simple
Special Listing Condition None
Read Less
Want to know what your home might be worth? Contact us for a FREE valuation!

Our team is ready to help you sell your home for the highest possible price ASAP
© 2024 Listings courtesy of MRED as distributed by MLS GRID. All Rights Reserved.
Bought with Josephine Hundman • Coldwell Banker Real Estate Group






