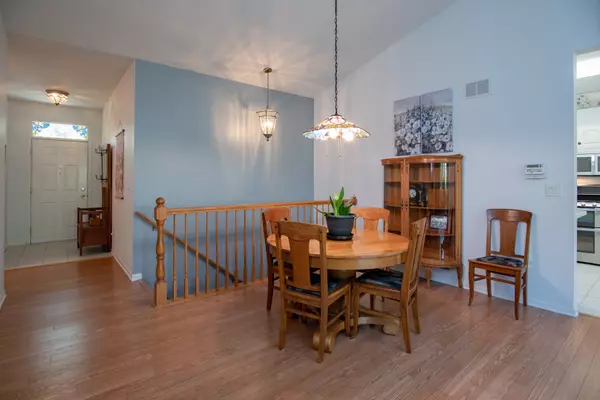$282,000
$282,900
0.3%For more information regarding the value of a property, please contact us for a free consultation.
2054 Carillon Drive Grayslake, IL 60030
3 Beds
2 Baths
1,249 SqFt
Key Details
Sold Price $282,000
Property Type Townhouse
Sub Type Townhouse-Ranch
Listing Status Sold
Purchase Type For Sale
Square Footage 1,249 sqft
Price per Sqft $225
Subdivision Carillon North
MLS Listing ID 11673007
Sold Date 01/06/23
Bedrooms 3
Full Baths 2
HOA Fees $290/mo
Year Built 2002
Annual Tax Amount $6,225
Tax Year 2021
Lot Dimensions 0.05
Property Description
Active over 55 community offers beautiful 3 bedroom, 2 bath MOVE IN READY ranch! Soak in all the beauty and sounds this neighborhood has to offer surrounded by nature and walking areas. Enter the foyer and be surprised by the tall ceilings and multiple skylights. Off the foyer sits the open concept dining room and large living room with vaulted ceilings, beautiful Tiffany style chandelier stays! Next, enter the tiled kitchen with solid surface countertops, plenty of cabinets and counter space, as well as table space with another stunning chandelier, and an oversized passthrough to the family room for conversation and open aesthetic. Off of the kitchen sits the laundry room with mudroom closet as well as access to the 2 car garage with storage space. Don't miss the patio off of the eat-in kitchen! The first floor primary bedroom features a walk-in closet and shared bath including shower with grab bars and double sinks. Second bedroom completes the first floor. Downstairs, the finished basement offers storage, an oversized family room, an additional bedroom and full bath for your visitors. Such wonderful space to live in day-to-day with additional when necessary. Enjoy exercise facilities, indoor pool, clubhouse, tennis courts, clubs and more in highly sought after Carillon North, a leisure community for the over 55. So much new, 2020 dishwasher, washer and dryer, hot water heater, 2021 roof and skylights. Radon mitigation system in place. 2054 Carillon is calling, this is the one!
Location
State IL
County Lake
Rooms
Basement Full
Interior
Interior Features Vaulted/Cathedral Ceilings, Skylight(s), Wood Laminate Floors, First Floor Bedroom, First Floor Laundry, First Floor Full Bath, Laundry Hook-Up in Unit, Walk-In Closet(s)
Heating Natural Gas
Cooling Central Air
Fireplace Y
Appliance Range, Microwave, Dishwasher, Refrigerator, Washer, Dryer
Laundry In Unit
Exterior
Exterior Feature Patio
Garage Attached
Garage Spaces 2.0
Community Features Exercise Room, Golf Course, On Site Manager/Engineer, Party Room, Indoor Pool, Tennis Court(s), Clubhouse, Trail(s)
Waterfront false
View Y/N true
Roof Type Asphalt
Building
Sewer Public Sewer
Water Public
New Construction false
Schools
School District 46, 46, 127
Others
Pets Allowed Cats OK, Dogs OK
HOA Fee Include Insurance, Clubhouse, Exercise Facilities, Pool, Exterior Maintenance, Lawn Care, Snow Removal
Ownership Fee Simple w/ HO Assn.
Special Listing Condition None
Read Less
Want to know what your home might be worth? Contact us for a FREE valuation!

Our team is ready to help you sell your home for the highest possible price ASAP
© 2024 Listings courtesy of MRED as distributed by MLS GRID. All Rights Reserved.
Bought with Lynn Fairfield • RE/MAX Suburban






