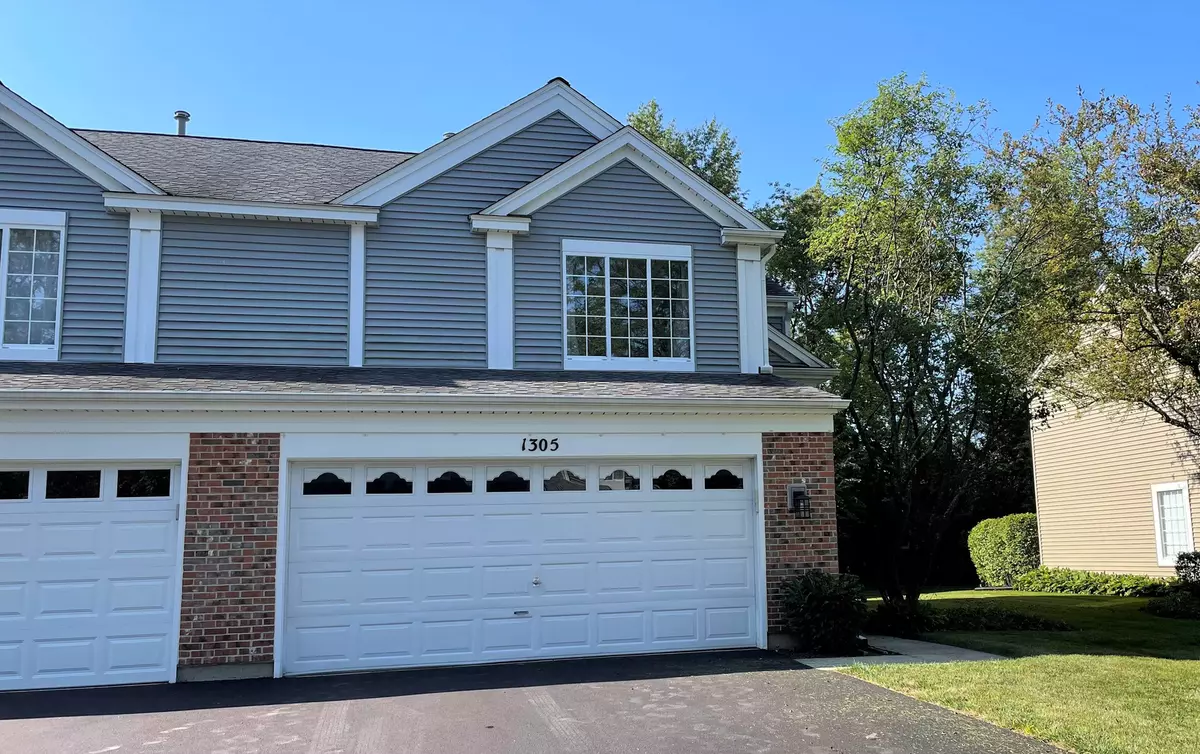$277,500
$277,500
For more information regarding the value of a property, please contact us for a free consultation.
1305 Summersweet Lane Bartlett, IL 60103
3 Beds
2.5 Baths
1,560 SqFt
Key Details
Sold Price $277,500
Property Type Townhouse
Sub Type Townhouse-2 Story
Listing Status Sold
Purchase Type For Sale
Square Footage 1,560 sqft
Price per Sqft $177
Subdivision Amber Grove
MLS Listing ID 11613232
Sold Date 01/13/23
Bedrooms 3
Full Baths 2
Half Baths 1
HOA Fees $220/mo
Year Built 1995
Annual Tax Amount $6,846
Tax Year 2020
Lot Dimensions 4702
Property Description
Lovely 2-story townhome with MANY recent upgrades! Bright and airy end unit that backs to forest/farmland. Freshly painted trim & doors throughout whole house plus a couple rooms on weekend of 10/8/22! New luxury vinyl plank LVP floors (2020) throughout 1st floor. Brand new furnace (2021), washer/dryer (2021), stainless steel appliances (2020), granite counters (2020), and master shower (2020). Newer Carpet (2019) on 2nd floor. Primary bedroom has vaulted ceilings. Enjoy the quiet backyard on the large concrete patio. Located nearby schools, forest preserve, major roadways (Lake and 59), Metra (2.8 miles), and shopping. Electric fireplace and TV stay! Convenient location 1 mile from Villa Olivia. 2020 property taxes do not reflect homeowner exemption.
Location
State IL
County Cook
Rooms
Basement None
Interior
Interior Features Wood Laminate Floors, First Floor Laundry, Drapes/Blinds, Granite Counters
Heating Natural Gas, Forced Air
Cooling Central Air
Fireplaces Number 1
Fireplaces Type Electric
Fireplace Y
Appliance Range, Microwave, Dishwasher, Refrigerator, High End Refrigerator, Washer, Dryer, Disposal, Stainless Steel Appliance(s)
Exterior
Exterior Feature Patio
Garage Attached
Garage Spaces 2.0
Waterfront false
View Y/N true
Roof Type Asphalt
Building
Lot Description Backs to Trees/Woods
Foundation Concrete Perimeter
Sewer Public Sewer
Water Public
New Construction false
Schools
Elementary Schools Liberty Elementary School
Middle Schools Kenyon Woods Middle School
High Schools South Elgin High School
School District 46, 46, 46
Others
Pets Allowed Cats OK, Dogs OK
HOA Fee Include Insurance, Exterior Maintenance, Lawn Care, Scavenger, Snow Removal
Ownership Fee Simple w/ HO Assn.
Special Listing Condition None
Read Less
Want to know what your home might be worth? Contact us for a FREE valuation!

Our team is ready to help you sell your home for the highest possible price ASAP
© 2024 Listings courtesy of MRED as distributed by MLS GRID. All Rights Reserved.
Bought with Angela Batchelor • Redfin Corporation


