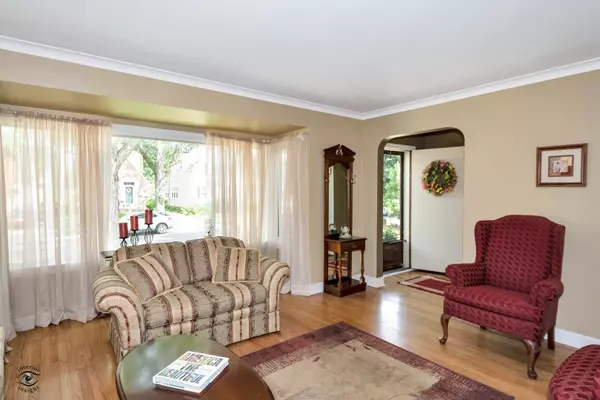$359,000
$359,000
For more information regarding the value of a property, please contact us for a free consultation.
9134 S Claremont Avenue Chicago, IL 60643
3 Beds
1.5 Baths
2,136 SqFt
Key Details
Sold Price $359,000
Property Type Single Family Home
Sub Type Detached Single
Listing Status Sold
Purchase Type For Sale
Square Footage 2,136 sqft
Price per Sqft $168
Subdivision Beverly Hills
MLS Listing ID 11681247
Sold Date 01/13/23
Style Cape Cod
Bedrooms 3
Full Baths 1
Half Baths 1
Year Built 1952
Annual Tax Amount $5,445
Tax Year 2021
Lot Size 5,279 Sqft
Lot Dimensions 40X133
Property Description
Make All of Your Holiday Wishes Come True in this Wonderful Home! Warm and welcoming. You will feel instantly "at home" in this Classic Cape Cod. Featuring gleaming hardwood floors, custom cove molding. You will love the sun-filled open living and dining room. Enjoy the fabulous open floorplan completed during the kitchen renovation offering an abundance of cabinets, new granite counters, stainless steel appliances and bright open eating area flowing into the family room featuring vaulted ceiling and custom brick fireplace for those cozy evenings. Or retreat to the deck to enjoy the warm weather and BBQ party! The open finished basement is perfect for kids, play or parties! Don't miss it! This home has been meticulously maintained and is move-in ready. Windows have been replaced through the years. Family room is an addition. Updates: water heater (5/22), furnace (4/5 years), washer (3 years), dryer (12 years), main bath (5/6 years), new granite countertops (1 year), chimney tuckpointed (8-10 years), deck (2012), garage roof (12/13 years), house roof (10/11 years).
Location
State IL
County Cook
Rooms
Basement Full
Interior
Interior Features Hardwood Floors
Heating Natural Gas
Cooling Central Air
Fireplaces Number 1
Fireplaces Type Gas Starter
Fireplace Y
Appliance Range, Microwave, Dishwasher, Refrigerator, Washer, Dryer, Stainless Steel Appliance(s)
Laundry Sink
Exterior
Exterior Feature Deck, Storms/Screens
Garage Detached
Garage Spaces 2.0
Waterfront false
View Y/N true
Roof Type Asphalt
Building
Lot Description Fenced Yard
Story 1.5 Story
Foundation Concrete Perimeter
Sewer Public Sewer
Water Public
New Construction false
Schools
Elementary Schools Kellogg Elementary School
School District 299, 299, 299
Others
HOA Fee Include None
Ownership Fee Simple
Special Listing Condition List Broker Must Accompany
Read Less
Want to know what your home might be worth? Contact us for a FREE valuation!

Our team is ready to help you sell your home for the highest possible price ASAP
© 2024 Listings courtesy of MRED as distributed by MLS GRID. All Rights Reserved.
Bought with Brandi Head • Keller Williams Infinity






