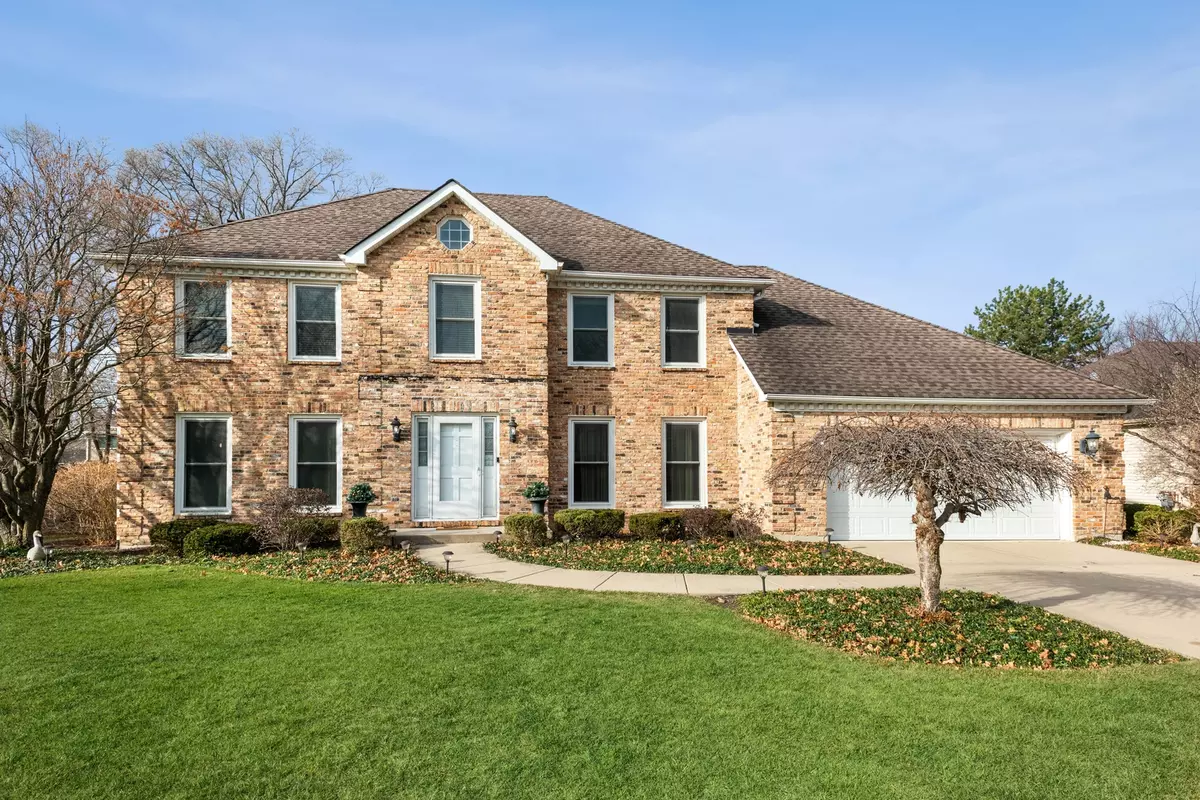$570,000
$540,000
5.6%For more information regarding the value of a property, please contact us for a free consultation.
2026 Middleton Drive Wheaton, IL 60189
4 Beds
3 Baths
2,867 SqFt
Key Details
Sold Price $570,000
Property Type Single Family Home
Sub Type Detached Single
Listing Status Sold
Purchase Type For Sale
Square Footage 2,867 sqft
Price per Sqft $198
Subdivision Stonehedge
MLS Listing ID 11684230
Sold Date 01/11/23
Style Colonial
Bedrooms 4
Full Baths 3
Year Built 1987
Annual Tax Amount $12,038
Tax Year 2021
Lot Size 0.275 Acres
Lot Dimensions 133X90
Property Description
Spacious 4 BR, 3BA home awaits you in sought after Stonehedge. Living Room, Dining Room and Family Room boast Bamboo hardwood floors. Cozy gas fireplace in Family Room is ready to take the chill off these cool evenings. Beautiful, updated eat-in kitchen features a large island, ample cabinets, granite counters, stainless appliances and porcelain floor. Also on the first floor is a den/office and full bath with a stand up shower. Second floor has 4 newly carpeted bedrooms, and updated hall bath. The large master suite has a spacious walk-in closet and private master bath with a double sink vanity, large soaker tub and separate stand up shower. Generous sized lot is professionally landscaped. The fenced backyard has an expansive patio for all your entertaining needs. Close proximity to shopping, major roads and expressways. Estate, sold "As Is". (Agent related to executor of estate.)
Location
State IL
County Du Page
Rooms
Basement Full
Interior
Heating Natural Gas, Forced Air
Cooling Central Air
Fireplaces Number 1
Fireplace Y
Appliance Double Oven, Dishwasher, Refrigerator, Washer, Dryer
Exterior
Garage Attached
Garage Spaces 2.0
Waterfront false
View Y/N true
Roof Type Asphalt
Building
Story 2 Stories
Sewer Public Sewer
Water Lake Michigan
New Construction false
Schools
Elementary Schools Whittier Elementary School
Middle Schools Edison Middle School
High Schools Wheaton Warrenville South H S
School District 200, 200, 200
Others
HOA Fee Include None
Ownership Fee Simple
Special Listing Condition None
Read Less
Want to know what your home might be worth? Contact us for a FREE valuation!

Our team is ready to help you sell your home for the highest possible price ASAP
© 2024 Listings courtesy of MRED as distributed by MLS GRID. All Rights Reserved.
Bought with Kara Kennedy O'Connell • @properties Christie's International Real Estate






