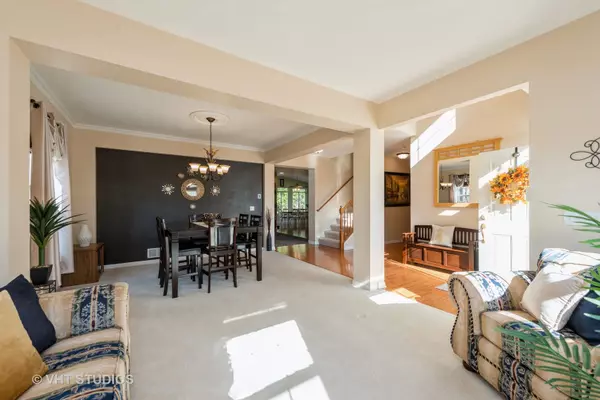$439,000
$445,000
1.3%For more information regarding the value of a property, please contact us for a free consultation.
408 Elm Ridge Court Carpentersville, IL 60110
5 Beds
3.5 Baths
3,000 SqFt
Key Details
Sold Price $439,000
Property Type Single Family Home
Sub Type Detached Single
Listing Status Sold
Purchase Type For Sale
Square Footage 3,000 sqft
Price per Sqft $146
Subdivision White Oaks
MLS Listing ID 11666027
Sold Date 01/18/23
Style Traditional
Bedrooms 5
Full Baths 3
Half Baths 1
Year Built 2005
Annual Tax Amount $9,498
Tax Year 2021
Lot Size 0.260 Acres
Lot Dimensions 135.6 X 46.9 X 127 X 159
Property Description
Welcome home to this One-Of-A-Kind Beautiful Brick Home in the desirable White Oaks subdivision nestled in a private cul-de-sac. This 5 Bedroom + Home Office, 3 1/2 Bathroom home features: Soaring Vaulted Ceilings, Extended Foyer, Hardwood Floors, Double-Oven & Cooktop Stove, Floor to Ceiling Brick Fireplace in the family room, Open Kitchen layout with numerous cabinets ideal for the inspired home chef, Huge Breakfast room with tons of natural light and views of the private wooded yard, Composite Deck and Double Patio space, & Mature Trees. Upstairs are 4 spacious Bedrooms and a Loft. Private owner's suite has a double door entry, a large walk in closet and Bathroom with soaker tub, separate shower, and dual sink vanity. The full lookout basement has a recreational room, 5th bedroom, full bathroom, theater room, workroom, & storage area. Epoxy Garage Floor ~ Radon Mitigation System (2022) Warranty carries over ~ ADT Home Security System (2020) ~ Roof Replaced (2018) ~ Approx. 3000 Sq Feet! Situated in a serene and picturesque neighborhood, D300 schools, close to the I90 tollway, shopping, & restaurants. A Must See!
Location
State IL
County Kane
Community Lake, Curbs, Sidewalks, Street Lights, Street Paved
Rooms
Basement Full, English
Interior
Interior Features Vaulted/Cathedral Ceilings, Hardwood Floors, First Floor Laundry
Heating Natural Gas, Forced Air
Cooling Central Air
Fireplaces Number 1
Fireplaces Type Gas Log, Gas Starter
Fireplace Y
Appliance Double Oven, Microwave, Dishwasher, Refrigerator, Washer, Dryer, Disposal, Cooktop, Water Softener Owned
Laundry Sink
Exterior
Exterior Feature Deck, Patio, Storms/Screens
Garage Attached
Garage Spaces 3.0
Waterfront false
View Y/N true
Roof Type Asphalt
Building
Lot Description Cul-De-Sac, Landscaped, Wooded, Sidewalks
Story 2 Stories
Foundation Concrete Perimeter
Sewer Public Sewer
Water Public
New Construction false
Schools
Elementary Schools Parkview Elementary School
Middle Schools Carpentersville Middle School
High Schools Dundee-Crown High School
School District 300, 300, 300
Others
HOA Fee Include None
Ownership Fee Simple
Special Listing Condition None
Read Less
Want to know what your home might be worth? Contact us for a FREE valuation!

Our team is ready to help you sell your home for the highest possible price ASAP
© 2024 Listings courtesy of MRED as distributed by MLS GRID. All Rights Reserved.
Bought with Sabina Wunderlich • @properties Christie's International Real Estate






