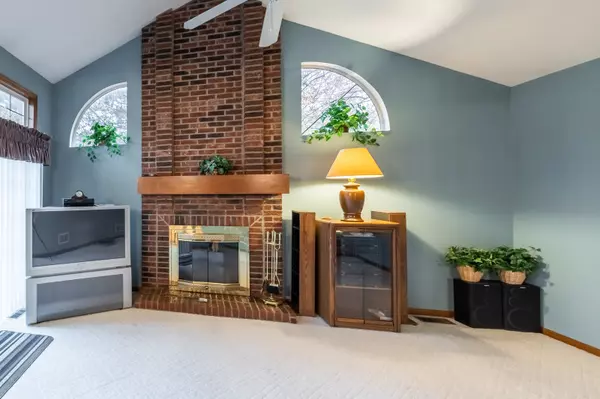$385,000
$395,000
2.5%For more information regarding the value of a property, please contact us for a free consultation.
2010 N Stanton Court Arlington Heights, IL 60004
3 Beds
2.5 Baths
2,050 SqFt
Key Details
Sold Price $385,000
Property Type Single Family Home
Sub Type Detached Single
Listing Status Sold
Purchase Type For Sale
Square Footage 2,050 sqft
Price per Sqft $187
Subdivision Enclave
MLS Listing ID 11676246
Sold Date 01/26/23
Bedrooms 3
Full Baths 2
Half Baths 1
HOA Fees $364/mo
Year Built 1991
Annual Tax Amount $3,011
Tax Year 2020
Lot Dimensions COMMON
Property Description
WELCOME HOME - SELLER IS OFFERING A DECORATING ALLOWANCE OF $8,000!! The Enclave is an inviting community that affords you the feel of a single family living with the luxury of peace of mind knowing all the exterior demands are professionally cared for. This lovely unit is the largest model in the development AND has one of the largest yards for your personal enjoyment. The two story entry welcomes guest and flows effortlessly into balanced living space. Living room with arched window detail, vaulted ceilings, and neutral decor. Dining room with mirrored accent wall is open concept and perfect for that dinner party with friends. Family room features vaulted ceilings, custom full masonry fireplace (significant upgrade), open pass through to kitchen and patio doors that lead to private deck. Kitchen with tons of counter space and cabinets. Cozy breakfast area also overlooking another private courtyard to enjoy that morning coffee by. First floor laundry leads to large two car garage. Three generous bedrooms. Primary bedroom with walk in closet, bath suite which features large whirlpool tub and double sink. Basement is finished and ready for fun. Concrete crawl offers great storage. Systems are all in great shape. Come enjoy the easy living at The Enclave.
Location
State IL
County Cook
Community Curbs, Street Lights, Street Paved
Rooms
Basement Full
Interior
Interior Features Vaulted/Cathedral Ceilings, Skylight(s), Hardwood Floors, First Floor Laundry, Walk-In Closet(s), Separate Dining Room
Heating Natural Gas, Forced Air
Cooling Central Air
Fireplaces Number 1
Fireplaces Type Attached Fireplace Doors/Screen, Gas Log, Gas Starter
Fireplace Y
Appliance Range, Microwave, Dishwasher, Refrigerator, Washer, Dryer, Disposal, Gas Cooktop
Laundry In Unit
Exterior
Exterior Feature Deck, Storms/Screens
Garage Attached
Garage Spaces 2.0
Waterfront false
View Y/N true
Roof Type Asphalt
Building
Lot Description Common Grounds, Cul-De-Sac, Landscaped
Story 2 Stories
Sewer Public Sewer
Water Lake Michigan, Public
New Construction false
Schools
Elementary Schools Greenbrier Elementary School
Middle Schools Thomas Middle School
High Schools Buffalo Grove High School
School District 25, 25, 214
Others
HOA Fee Include Insurance, Exterior Maintenance, Lawn Care, Scavenger, Snow Removal
Ownership Condo
Special Listing Condition None
Read Less
Want to know what your home might be worth? Contact us for a FREE valuation!

Our team is ready to help you sell your home for the highest possible price ASAP
© 2024 Listings courtesy of MRED as distributed by MLS GRID. All Rights Reserved.
Bought with Derick Creasy • Redfin Corporation






