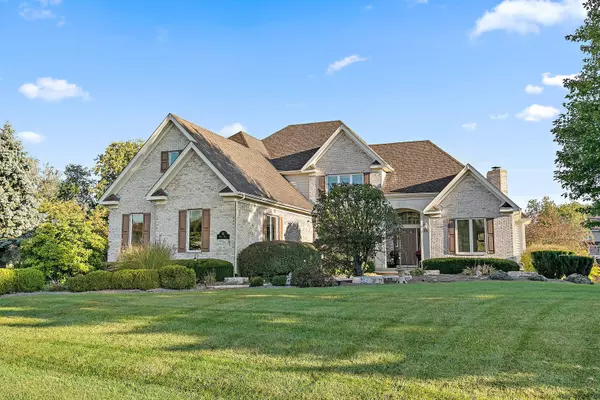$655,000
$660,000
0.8%For more information regarding the value of a property, please contact us for a free consultation.
31 River Ridge Drive Sleepy Hollow, IL 60118
4 Beds
5 Baths
3,876 SqFt
Key Details
Sold Price $655,000
Property Type Single Family Home
Sub Type Detached Single
Listing Status Sold
Purchase Type For Sale
Square Footage 3,876 sqft
Price per Sqft $168
Subdivision The Bluffs
MLS Listing ID 11695886
Sold Date 02/01/23
Style Traditional
Bedrooms 4
Full Baths 5
HOA Fees $20/ann
Year Built 2002
Annual Tax Amount $14,302
Tax Year 2021
Lot Size 0.863 Acres
Lot Dimensions 109.6X315.3X225.1X207.3
Property Description
This beautiful custom home is perfectly located close to I-90, shopping, hospitals, restaurants and much more in the well sought after private neighborhood, The Bluffs of Sleepy Hollow. Take a step inside to a welcoming two story curved staircase, vaulted ceilings and a layout that is timeless! If you have a large family or love to entertain, look no further...the kitchen features a massive island in an open concept kitchen with all high end stainless steal appliances. Additionally, there is more seating in the breakfast dining area that overlooks the incredibly private backyard with a deck and stone courtyard to enjoy those perfect fall nights! The main floor offers TWO offices, both of which could be converted into first floor bedrooms with a full bathroom. Extra large laundry/mud room is just off the four car garage, with tons of storage and a desk area. Take a walk upstairs where you will find the perfectly sized master bedroom with connecting sitting room. A large walk-in closet for his & hers and a nicely sized full bathroom that includes another walk-in closet with a laundry hook-up and laundry shoot. The 2nd floor holds three additional bedrooms, one with a walk in closet and it's own private bath, while the other two connect with a Jack-n-Jill bath. This home offers a huge bonus room on the 2nd floor as well! The fully finished English basement makes this home your next dream home...features a full kitchenette for another area of entertaining, workout room, large work shop/DIY room and you still will have plenty of room for storage. What else could you ask for?! Still in the hands of the original owners, they have kept it in pristine condition! Call this one home today!
Location
State IL
County Kane
Community Park, Street Lights, Street Paved
Rooms
Basement Full, English
Interior
Interior Features Vaulted/Cathedral Ceilings, First Floor Laundry, Second Floor Laundry, First Floor Full Bath, Built-in Features, Walk-In Closet(s), Ceiling - 10 Foot, Some Carpeting, Separate Dining Room, Pantry, Workshop Area (Interior)
Heating Natural Gas, Forced Air
Cooling Central Air
Fireplaces Number 1
Fireplace Y
Appliance Double Oven, Microwave, Dishwasher, Refrigerator, High End Refrigerator, Washer, Dryer, Stainless Steel Appliance(s), Gas Cooktop, Wall Oven
Laundry Gas Dryer Hookup, In Unit, In Bathroom, Laundry Chute, Laundry Closet, Multiple Locations, Sink
Exterior
Exterior Feature Deck, Patio, Brick Paver Patio
Garage Attached
Garage Spaces 4.0
Waterfront false
View Y/N true
Roof Type Asphalt
Building
Story 2 Stories
Foundation Concrete Perimeter
Sewer Septic-Private
Water Public
New Construction false
Schools
Elementary Schools Sleepy Hollow Elementary School
Middle Schools Dundee Middle School
High Schools Dundee-Crown High School
School District 300, 300, 300
Others
HOA Fee Include Insurance
Ownership Fee Simple w/ HO Assn.
Special Listing Condition None
Read Less
Want to know what your home might be worth? Contact us for a FREE valuation!

Our team is ready to help you sell your home for the highest possible price ASAP
© 2024 Listings courtesy of MRED as distributed by MLS GRID. All Rights Reserved.
Bought with Karina Chavez • eXp Realty, LLC






