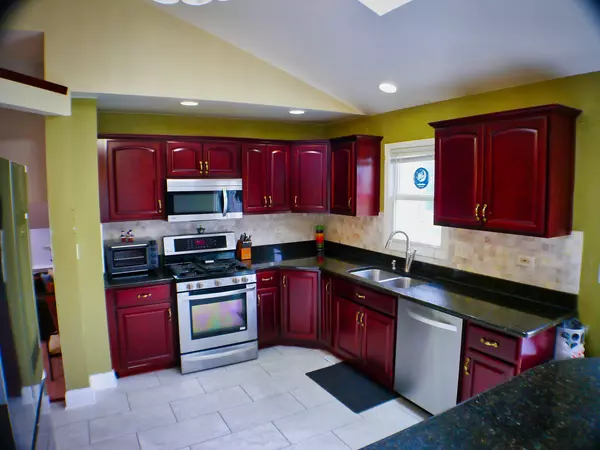$410,000
$429,999
4.7%For more information regarding the value of a property, please contact us for a free consultation.
9401 S Octavia Avenue Bridgeview, IL 60455
4 Beds
3.5 Baths
1,401 SqFt
Key Details
Sold Price $410,000
Property Type Single Family Home
Sub Type Detached Single
Listing Status Sold
Purchase Type For Sale
Square Footage 1,401 sqft
Price per Sqft $292
MLS Listing ID 11673353
Sold Date 02/03/23
Bedrooms 4
Full Baths 3
Half Baths 1
Year Built 2005
Annual Tax Amount $11,014
Tax Year 2020
Lot Size 9,474 Sqft
Lot Dimensions 119X79.4X119X80
Property Description
Built in 2005! Do you have a large or growing family? With four bedrooms and four bathrooms, there is plenty of space for everyone. This tri-level floor plan provides extra living space, while the finished basement (2016), is perfect for a playroom, family room or family gatherings. Fireplace. The bamboo wood flooring in the dining and living rooms add a touch of elegance. The kitchen has been beautifully remodeled, with natural granite countertops, and features newer, stainless-steel appliances. Hi-End Refrigerator (2022). The living room has also been tastefully remodeled. Large backyard for entertaining, BBQ's or large gatherings. New A/C 2019. Home features a built-in power generator that can provide electricity for the entire house in case of a power outage. Home is also conveniently located near restaurants, shopping, transportation, and a few minutes walking distance to, 2, private schools. Moments away from the Oak Lawn Park District and Centennial Park, Pool, and Splash Pad. Come quickly, one of the quietest streets in the neighborhood! Will not last long!!
Location
State IL
County Cook
Rooms
Basement Full
Interior
Heating Natural Gas, Forced Air
Cooling Central Air
Fireplaces Number 1
Fireplace Y
Appliance Double Oven, Microwave, Dishwasher, High End Refrigerator, Washer, Dryer, Stainless Steel Appliance(s)
Laundry Gas Dryer Hookup
Exterior
Garage Attached
Garage Spaces 2.0
Waterfront false
View Y/N true
Building
Story Split Level
Sewer Public Sewer, Sewer-Storm
Water Lake Michigan, Public
New Construction false
Schools
Elementary Schools Dorn Primary Center
Middle Schools H H Conrady Junior High School
High Schools Amos Alonzo Stagg High School
School District 117, 117, 230
Others
HOA Fee Include None
Ownership Fee Simple
Special Listing Condition None
Read Less
Want to know what your home might be worth? Contact us for a FREE valuation!

Our team is ready to help you sell your home for the highest possible price ASAP
© 2024 Listings courtesy of MRED as distributed by MLS GRID. All Rights Reserved.
Bought with Hamza Hassan • RE/MAX 10 in the Park






